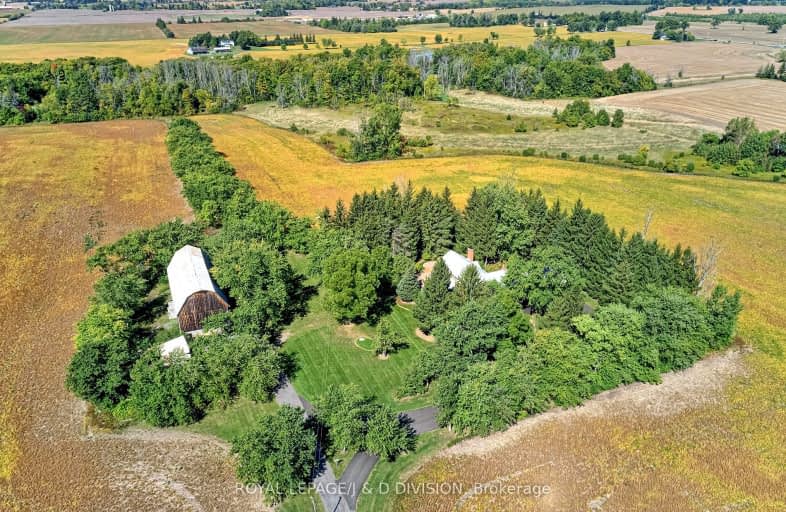Car-Dependent
- Almost all errands require a car.
Somewhat Bikeable
- Most errands require a car.

St. Patrick's School
Elementary: CatholicCaledonia Centennial Public School
Elementary: PublicNotre Dame Catholic Elementary School
Elementary: CatholicMount Hope Public School
Elementary: PublicImmaculate Conception Catholic Elementary School
Elementary: CatholicRiver Heights School
Elementary: PublicMcKinnon Park Secondary School
Secondary: PublicSir Allan MacNab Secondary School
Secondary: PublicBishop Tonnos Catholic Secondary School
Secondary: CatholicAncaster High School
Secondary: PublicWestmount Secondary School
Secondary: PublicSt. Thomas More Catholic Secondary School
Secondary: Catholic-
J&A's Bar
9300 Airport Rd, Hamilton, ON L0R 1W0 5.99km -
The Argyle St Grill
345 Argyle Street S, Caledonia, ON N3W 2L7 6.07km -
Bobbie's Bar & Grill
2965 Homestead Drive, Mount Hope, ON L0R 1W0 6.66km
-
Carluke Orchards
2194 Shaver Road S, Ancaster, ON L9G 3L1 3.79km -
Collabria Cafe
282 Argyle Street S, Haldimand, ON N3W 1K7 5.9km -
McDonald's
282 Argyle Street S, Caledonia, ON N3W 1K7 5.91km
-
People's PharmaChoice
30 Rymal Road E, Unit 4, Hamilton, ON L9B 1T7 11.08km -
Shoppers Drug Mart
1300 Garth Street, Hamilton, ON L9C 4L7 12.38km -
Rymal Gage Pharmacy
153 - 905 Rymal Rd E, Hamilton, ON L8W 3M2 12.4km
-
Domino's Pizza
250 Argyle St N, Unit 3, Caledonia, ON N3W 1K9 4.39km -
Pizza Hut
172 Argyle Street North, Unit 6, Caledonia, ON N3W 2J7 4.61km -
Caledonia Fresh Cut Fries Chip Wagon
Argyle Street, Haldimand, ON 4.65km
-
Upper James Square
1508 Upper James Street, Hamilton, ON L9B 1K3 11.48km -
CF Lime Ridge
999 Upper Wentworth Street, Hamilton, ON L9A 4X5 13.81km -
Jackson Square
2 King Street W, Hamilton, ON L8P 1A1 17.43km
-
Food Basics
201 Argyle Street N, Unit 187, Caledonia, ON N3W 1K9 4.43km -
The Hostess Frito-Lay Company
533 Tradewind Drive, Ancaster, ON L9G 4V5 9.89km -
M&M Food Market
1090 Wilson Street W, Unit 7, Ancaster, ON L9G 3K9 10km
-
Liquor Control Board of Ontario
233 Dundurn Street S, Hamilton, ON L8P 4K8 16.38km -
LCBO
1149 Barton Street E, Hamilton, ON L8H 2V2 19.33km -
The Beer Store
396 Elizabeth St, Burlington, ON L7R 2L6 26.88km
-
Mark's General Contracting
51 Blake Street, Hamilton, ON L8M 2S4 17.55km -
Shipton's Heating & Cooling
141 Kenilworth Avenue N, Hamilton, ON L8H 4R9 19.01km -
Barbecues Galore
3100 Harvester Road, Suite 1, Burlington, ON L7N 3W8 29.4km
-
Cineplex Cinemas Ancaster
771 Golf Links Road, Ancaster, ON L9G 3K9 12.27km -
Cineplex Cinemas Hamilton Mountain
795 Paramount Dr, Hamilton, ON L8J 0B4 15.06km -
The Westdale
1014 King Street West, Hamilton, ON L8S 1L4 16.82km
-
Hamilton Public Library
100 Mohawk Road W, Hamilton, ON L9C 1W1 14.07km -
H.G. Thode Library
1280 Main Street W, Hamilton, ON L8S 16.35km -
Mills Memorial Library
1280 Main Street W, Hamilton, ON L8S 4L8 16.61km
-
McMaster Children's Hospital
1200 Main Street W, Hamilton, ON L8N 3Z5 16.09km -
St Joseph's Hospital
50 Charlton Avenue E, Hamilton, ON L8N 4A6 16.53km -
Juravinski Cancer Centre
699 Concession Street, Hamilton, ON L8V 5C2 16.67km
-
Lafortune Park
Caledonia ON 4.26km -
Kinsmen Club of Caledonia
151 Caithness St E, Caledonia ON N3W 1C2 4.9km -
Biba Park
Hamilton ON L9K 0A7 10.95km
-
BMO Bank of Montreal
351 Argyle St S, Caledonia ON N3W 1K7 6.12km -
CIBC
1550 Upper James St (Rymal Rd. W.), Hamilton ON L9B 2L6 11.26km -
CIBC
30 Wilson St W, Ancaster ON L9G 1N2 11.34km










