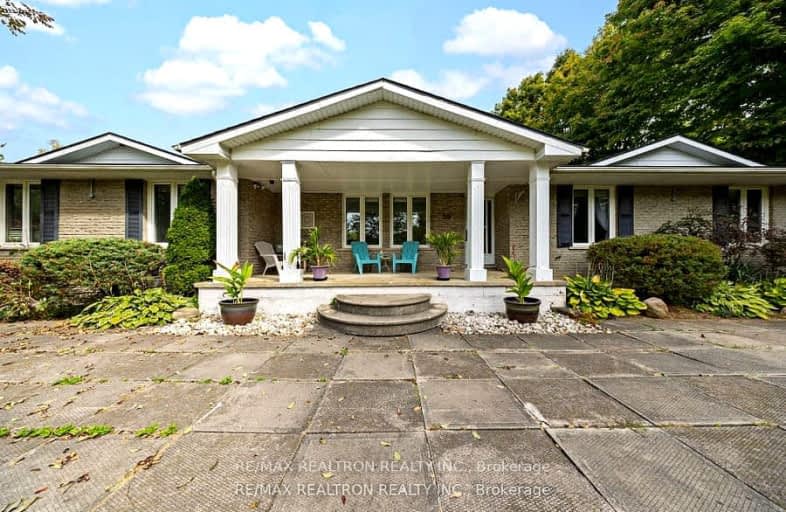Car-Dependent
- Almost all errands require a car.
2
/100
Somewhat Bikeable
- Most errands require a car.
26
/100

St. Patrick's School
Elementary: Catholic
3.83 km
Caledonia Centennial Public School
Elementary: Public
3.73 km
Notre Dame Catholic Elementary School
Elementary: Catholic
5.49 km
Mount Hope Public School
Elementary: Public
5.99 km
Immaculate Conception Catholic Elementary School
Elementary: Catholic
11.07 km
River Heights School
Elementary: Public
4.36 km
McKinnon Park Secondary School
Secondary: Public
5.17 km
Sir Allan MacNab Secondary School
Secondary: Public
13.69 km
Bishop Tonnos Catholic Secondary School
Secondary: Catholic
10.86 km
Ancaster High School
Secondary: Public
12.61 km
St. Jean de Brebeuf Catholic Secondary School
Secondary: Catholic
12.31 km
St. Thomas More Catholic Secondary School
Secondary: Catholic
11.76 km
-
Ancaster Dog Park
Caledonia ON 5.21km -
The Birley Gates Camping
142 W River Rd, Paris ON N3L 3E2 10.03km -
Binbrook Conservation Area
4110 Harrison Rd, Binbrook ON L0R 1C0 10.28km
-
President's Choice Financial ATM
322 Argyle St S, Caledonia ON N3W 1K8 5.35km -
RBC Royal Bank
393 Rymal Rd W, Hamilton ON L9B 1V2 11.07km -
CIBC
1550 Upper James St (Rymal Rd. W.), Hamilton ON L9B 2L6 11.41km



