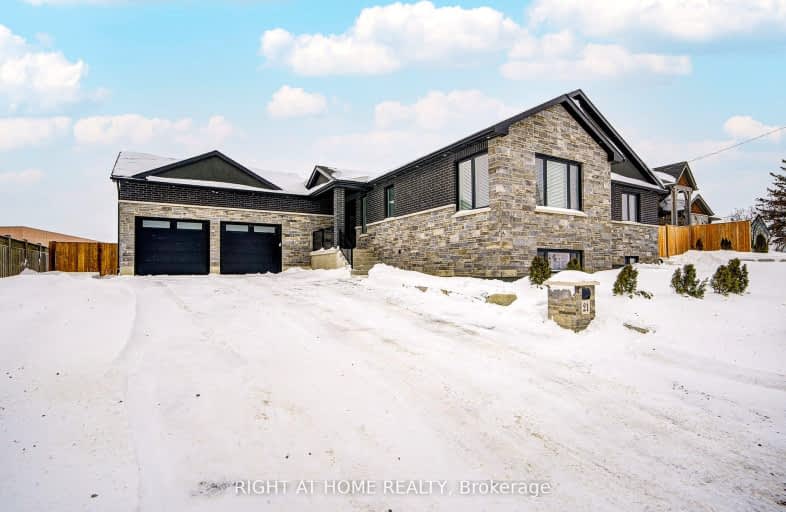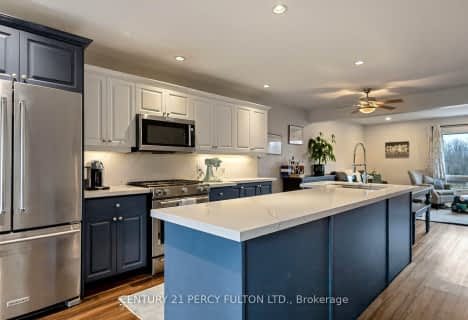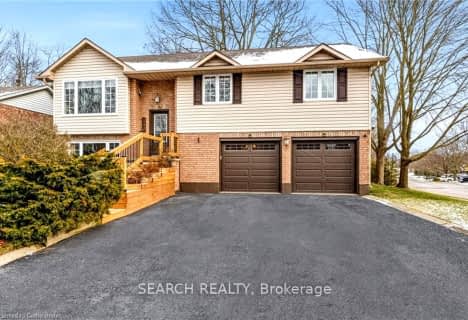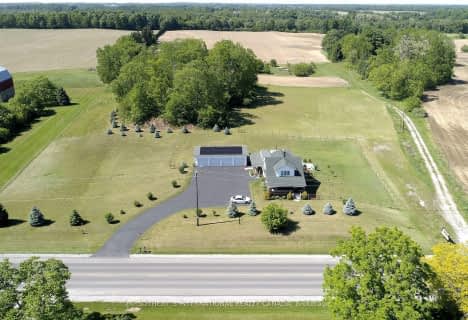Car-Dependent
- Almost all errands require a car.
Somewhat Bikeable
- Most errands require a car.

St. Patrick's School
Elementary: CatholicOneida Central Public School
Elementary: PublicCaledonia Centennial Public School
Elementary: PublicNotre Dame Catholic Elementary School
Elementary: CatholicMount Hope Public School
Elementary: PublicRiver Heights School
Elementary: PublicMcKinnon Park Secondary School
Secondary: PublicSir Allan MacNab Secondary School
Secondary: PublicBishop Tonnos Catholic Secondary School
Secondary: CatholicAncaster High School
Secondary: PublicSt. Jean de Brebeuf Catholic Secondary School
Secondary: CatholicSt. Thomas More Catholic Secondary School
Secondary: Catholic-
Ramsey Park
Caledonia ON 2.35km -
Trailer
2431 Regional Rd, Caledonia ON 2.73km -
Ruthven Park
243 Haldimand Hwy 54, Cayuga ON N0A 1E0 12.99km
-
Scotiabank
11 Argyle St N, Caledonia ON N3W 1B6 1.95km -
BMO 1587 Upper James
1587 Upper James St, Hamilton ON L9B 0H7 13.41km -
CIBC
905 Rymal Rd E, Hamilton ON L8W 3M2 13.66km











