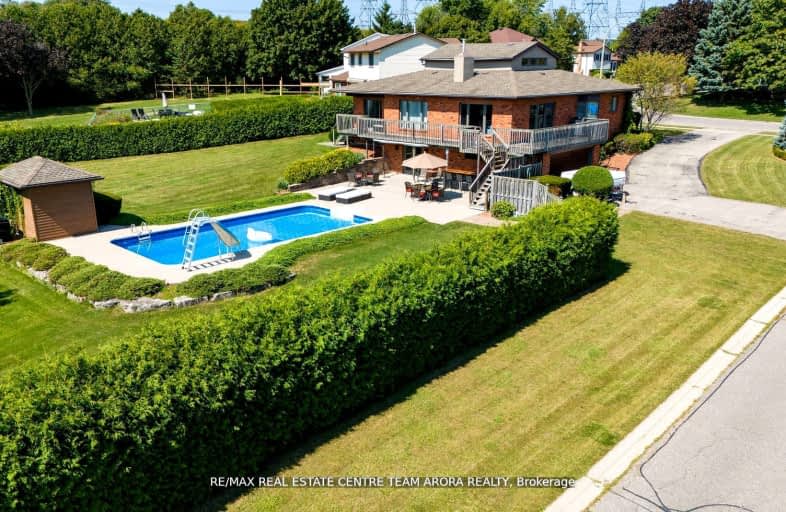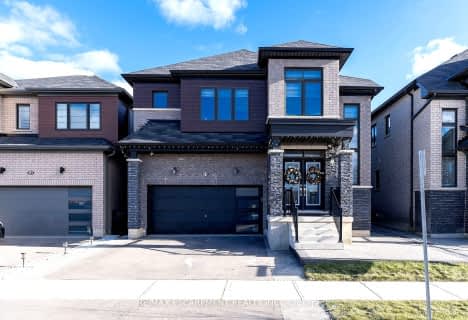Car-Dependent
- Most errands require a car.
34
/100
Somewhat Bikeable
- Most errands require a car.
32
/100

St. Patrick's School
Elementary: Catholic
1.48 km
Oneida Central Public School
Elementary: Public
7.69 km
Caledonia Centennial Public School
Elementary: Public
0.99 km
Notre Dame Catholic Elementary School
Elementary: Catholic
1.68 km
Mount Hope Public School
Elementary: Public
9.91 km
River Heights School
Elementary: Public
1.33 km
Hagersville Secondary School
Secondary: Public
14.75 km
Cayuga Secondary School
Secondary: Public
15.18 km
McKinnon Park Secondary School
Secondary: Public
1.77 km
Bishop Tonnos Catholic Secondary School
Secondary: Catholic
14.09 km
Ancaster High School
Secondary: Public
15.78 km
St. Thomas More Catholic Secondary School
Secondary: Catholic
15.65 km
-
Lafortune Park
Caledonia ON 2.9km -
York Park
Ontario 8.69km -
Binbrook Conservation Area
ON 11.04km
-
Scotiabank
11 Argyle St N, Caledonia ON N3W 1B6 1.15km -
BMO Bank of Montreal
322 Argyle St S, Caledonia ON N3W 1K8 1.64km -
RBC Data Centre
75 Southgate Dr, Guelph ON 14.49km














