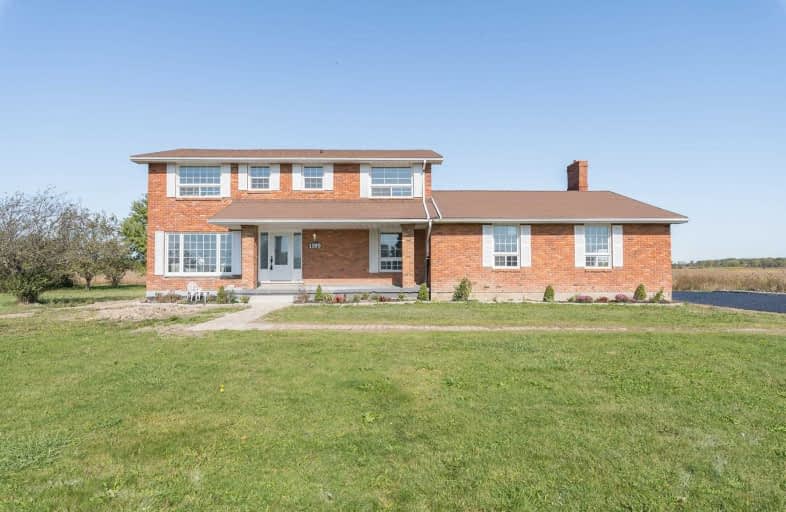Sold on Jan 18, 2020
Note: Property is not currently for sale or for rent.

-
Type: Detached
-
Style: 2-Storey
-
Lot Size: 360 x 250 Feet
-
Age: No Data
-
Taxes: $3,328 per year
-
Days on Site: 99 Days
-
Added: Oct 11, 2019 (3 months on market)
-
Updated:
-
Last Checked: 2 months ago
-
MLS®#: X4605509
-
Listed By: Re/max escarpment realty inc., brokerage
Stunning 2 Stry Brick "Estate" Home Totally Reno'd From "Top To Bottom", Desired Rural Cayuga Location Ftrs Pond Surr. W/Farm Fields. "World Class" Kitchen, New Cabinetry, Island W/Ss Hood Vent, Quartz Counters, Dinette W/Patio Dr W-Out To Deck, Family Rm W/2nd Patio Dr W-Out, Living Rm, Mf Lndry. Garage W/New Door+Rubberized Flrng. Upper Lvl Incs Master W/3Pc En-Suite+Wi Closet. "Flawless"
Extras
Inclusions: All Window Coverings & Hardware, All Ceiling Fans, All Bathroom Mirrors, All Attached Interior & Exterior Light Fixtures, Ss Fridge, Ss Stove, Ss Dishwasher, Ss Hood Vent, Central Vacuum & Attachment, Agdo & Remote(S)
Property Details
Facts for 1109 1st Concession Road South, Haldimand
Status
Days on Market: 99
Last Status: Sold
Sold Date: Jan 18, 2020
Closed Date: Feb 28, 2020
Expiry Date: Mar 01, 2020
Sold Price: $682,500
Unavailable Date: Jan 18, 2020
Input Date: Oct 11, 2019
Property
Status: Sale
Property Type: Detached
Style: 2-Storey
Area: Haldimand
Community: Haldimand
Availability Date: Flex
Inside
Bedrooms: 4
Bathrooms: 3
Kitchens: 1
Rooms: 7
Den/Family Room: Yes
Air Conditioning: Central Air
Fireplace: No
Washrooms: 3
Building
Basement: Full
Basement 2: Unfinished
Heat Type: Forced Air
Heat Source: Gas
Exterior: Brick
Water Supply: Other
Special Designation: Unknown
Parking
Driveway: Pvt Double
Garage Spaces: 2
Garage Type: Attached
Covered Parking Spaces: 3
Total Parking Spaces: 5
Fees
Tax Year: 2019
Tax Legal Description: Pt S1/2 Lt 9 Con 1 S Talbot Rd North Cayuga *Cont
Taxes: $3,328
Highlights
Feature: Clear View
Feature: Lake/Pond
Feature: Level
Land
Cross Street: Reg 56 Cross Hwy 3,
Municipality District: Haldimand
Fronting On: North
Parcel Number: 382370059
Pool: None
Sewer: Septic
Lot Depth: 250 Feet
Lot Frontage: 360 Feet
Lot Irregularities: 2.07 Acres
Acres: 2-4.99
Rooms
Room details for 1109 1st Concession Road South, Haldimand
| Type | Dimensions | Description |
|---|---|---|
| Foyer Main | 2.79 x 3.40 | |
| Family Main | 3.76 x 6.02 | Fireplace |
| Kitchen Main | 3.76 x 9.45 | |
| Bathroom Main | 1.45 x 1.40 | 2 Pc Bath |
| Laundry Main | 2.18 x 3.81 | |
| Living Main | 7.72 x 3.56 | |
| Br 2nd | 3.45 x 3.71 | Broadloom |
| Br 2nd | 2.36 x 3.81 | Broadloom |
| Master 2nd | 5.11 x 3.56 | Broadloom, W/I Closet |
| Br 2nd | 2.97 x 3.71 | Broadloom |
| Bathroom 2nd | 2.34 x 2.36 | 3 Pc Bath |
| Bathroom 2nd | 4.01 x 1.45 | 4 Pc Bath |
| XXXXXXXX | XXX XX, XXXX |
XXXX XXX XXXX |
$XXX,XXX |
| XXX XX, XXXX |
XXXXXX XXX XXXX |
$XXX,XXX |
| XXXXXXXX XXXX | XXX XX, XXXX | $682,500 XXX XXXX |
| XXXXXXXX XXXXXX | XXX XX, XXXX | $699,900 XXX XXXX |

Grandview Central Public School
Elementary: PublicSeneca Central Public School
Elementary: PublicCaistor Central Public School
Elementary: PublicSt. Michael's School
Elementary: CatholicFairview Avenue Public School
Elementary: PublicThompson Creek Elementary School
Elementary: PublicSouth Lincoln High School
Secondary: PublicDunnville Secondary School
Secondary: PublicCayuga Secondary School
Secondary: PublicOrchard Park Secondary School
Secondary: PublicSaltfleet High School
Secondary: PublicBishop Ryan Catholic Secondary School
Secondary: Catholic

