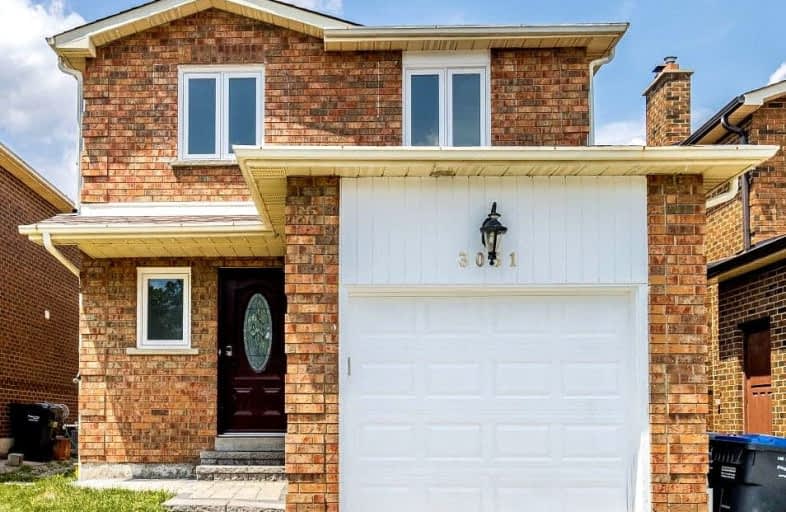Car-Dependent
- Most errands require a car.
Good Transit
- Some errands can be accomplished by public transportation.
Bikeable
- Some errands can be accomplished on bike.

Peel Alternative - West Elementary
Elementary: PublicMiller's Grove School
Elementary: PublicSt John of the Cross School
Elementary: CatholicShelter Bay Public School
Elementary: PublicEdenwood Middle School
Elementary: PublicPlum Tree Park Public School
Elementary: PublicPeel Alternative West
Secondary: PublicPeel Alternative West ISR
Secondary: PublicWest Credit Secondary School
Secondary: PublicMeadowvale Secondary School
Secondary: PublicStephen Lewis Secondary School
Secondary: PublicOur Lady of Mount Carmel Secondary School
Secondary: Catholic- 4 bath
- 3 bed
- 1500 sqft
3826 Freeman Terrace, Mississauga, Ontario • L5M 6Y2 • Churchill Meadows
- 3 bath
- 3 bed
- 1100 sqft
3148 Kilbride Crescent, Mississauga, Ontario • L5N 3C3 • Meadowvale
- 4 bath
- 3 bed
- 1500 sqft
6170 Fullerton Crescent, Mississauga, Ontario • L5N 3A4 • Meadowvale
- 5 bath
- 4 bed
- 1500 sqft
5567 Bonnie Street, Mississauga, Ontario • L5M 0N7 • Churchill Meadows













