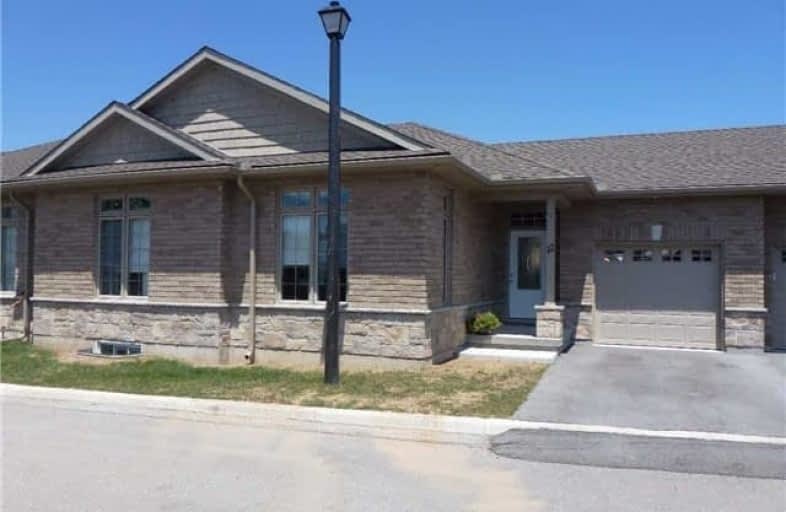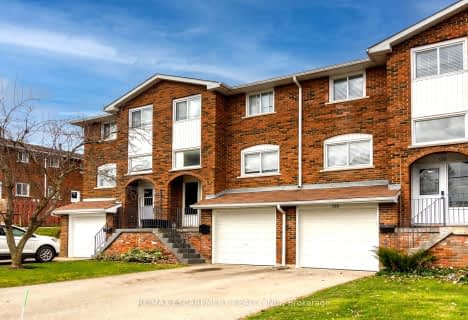Very Walkable
- Most errands can be accomplished on foot.
82
/100
Bikeable
- Some errands can be accomplished on bike.
56
/100

Grandview Central Public School
Elementary: Public
1.71 km
Caistor Central Public School
Elementary: Public
19.01 km
Gainsborough Central Public School
Elementary: Public
17.87 km
St. Michael's School
Elementary: Catholic
0.21 km
Fairview Avenue Public School
Elementary: Public
0.63 km
Thompson Creek Elementary School
Elementary: Public
1.39 km
South Lincoln High School
Secondary: Public
21.73 km
Dunnville Secondary School
Secondary: Public
0.85 km
Cayuga Secondary School
Secondary: Public
20.94 km
Beamsville District Secondary School
Secondary: Public
31.33 km
Grimsby Secondary School
Secondary: Public
32.29 km
Blessed Trinity Catholic Secondary School
Secondary: Catholic
32.52 km
-
Wingfield Park
Dunnville ON 0.66km -
Lions Park - Dunnville Fair
Dunnville ON 1.09km -
Centennial Park
98 Robinson Rd (Main St. W.), Dunnville ON N1A 2W1 1.6km
-
BMO Bank of Montreal
207 Broad St E, Dunnville ON N1A 1G1 0.29km -
CIBC
165 Lock St E, Dunnville ON N1A 1J6 0.38km -
TD Bank Financial Group
163 Lock St E, Dunnville ON N1A 1J6 0.39km
More about this building
View 111 South Cayuga Street East, Haldimand


