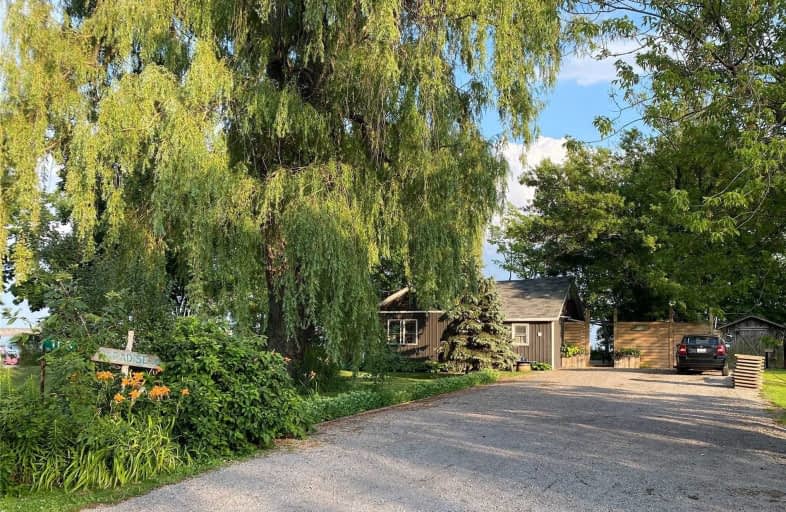
Video Tour

St. Stephen's School
Elementary: Catholic
16.96 km
Grandview Central Public School
Elementary: Public
6.52 km
St. Michael's School
Elementary: Catholic
7.88 km
Fairview Avenue Public School
Elementary: Public
8.47 km
J L Mitchener Public School
Elementary: Public
16.34 km
Thompson Creek Elementary School
Elementary: Public
7.94 km
South Lincoln High School
Secondary: Public
28.79 km
Dunnville Secondary School
Secondary: Public
7.35 km
Cayuga Secondary School
Secondary: Public
18.26 km
McKinnon Park Secondary School
Secondary: Public
31.33 km
Saltfleet High School
Secondary: Public
36.90 km
Bishop Ryan Catholic Secondary School
Secondary: Catholic
37.44 km

