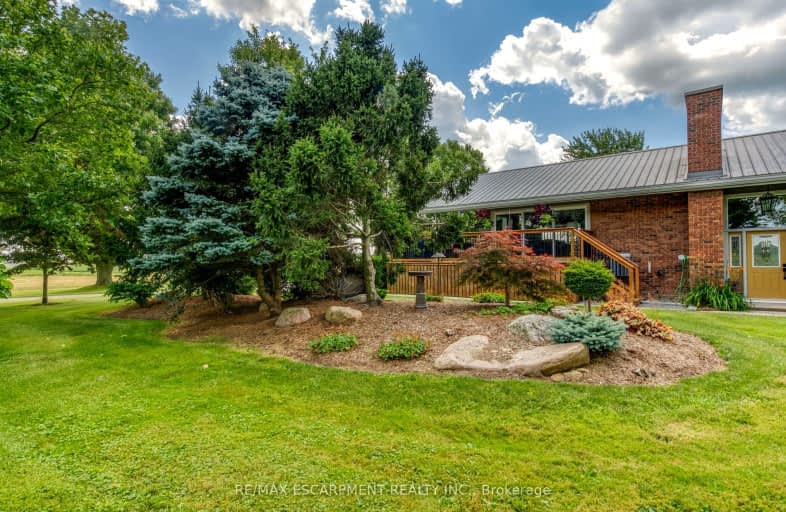Car-Dependent
- Almost all errands require a car.
Somewhat Bikeable
- Most errands require a car.

Grandview Central Public School
Elementary: PublicCaistor Central Public School
Elementary: PublicSt. Michael's School
Elementary: CatholicFairview Avenue Public School
Elementary: PublicJ L Mitchener Public School
Elementary: PublicThompson Creek Elementary School
Elementary: PublicSouth Lincoln High School
Secondary: PublicDunnville Secondary School
Secondary: PublicCayuga Secondary School
Secondary: PublicGrimsby Secondary School
Secondary: PublicBlessed Trinity Catholic Secondary School
Secondary: CatholicSaltfleet High School
Secondary: Public-
Centennial Park
98 Robinson Rd (Main St. W.), Dunnville ON N1A 2W1 3.82km -
Lions Park - Dunnville Fair
Dunnville ON 4km -
Wingfield Park
Dunnville ON 4.12km
-
TD Bank Financial Group
202 George St, Dunnville ON N1A 2T4 4.04km -
TD Canada Trust Branch and ATM
163 Lock St E, Dunnville ON N1A 1J6 4.61km -
TD Canada Trust ATM
163 Lock St E, Dunnville ON N1A 1J6 4.62km







