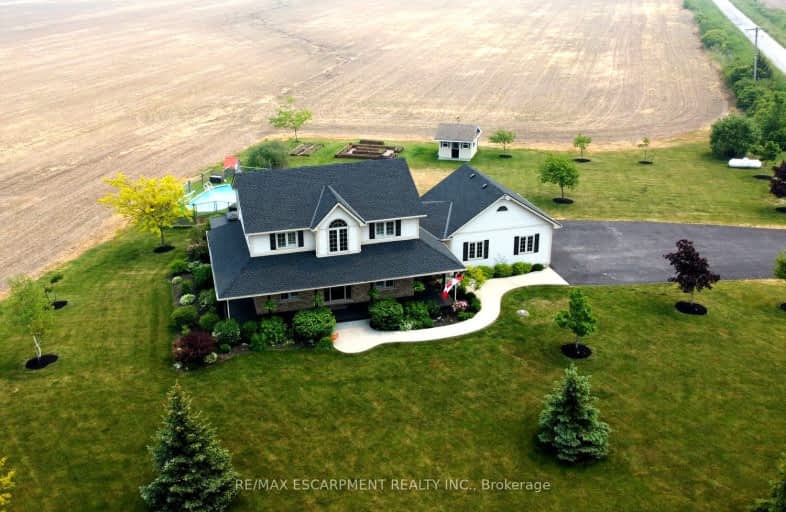Car-Dependent
- Almost all errands require a car.
Somewhat Bikeable
- Most errands require a car.

Grandview Central Public School
Elementary: PublicWinger Public School
Elementary: PublicCaistor Central Public School
Elementary: PublicSt. Michael's School
Elementary: CatholicFairview Avenue Public School
Elementary: PublicThompson Creek Elementary School
Elementary: PublicSouth Lincoln High School
Secondary: PublicDunnville Secondary School
Secondary: PublicCayuga Secondary School
Secondary: PublicGrimsby Secondary School
Secondary: PublicBlessed Trinity Catholic Secondary School
Secondary: CatholicSaltfleet High School
Secondary: Public-
Queens Merritt Room
121 Main Street E, Dunnville, ON N1A 1J8 5.05km -
Mohawk Marina & Hippo's
2472 N Shore Drive, Lowbanks, ON N0A 1K0 14.03km -
Ye Olde Fisherville Restaurant
2 Erie Avenue S, Fisherville, ON N0A 1G0 21.32km
-
The Minga
146 Queen Street, Dunnville, ON N1A 1H6 5.11km -
Grand River Marina & Cafe
7336 Rainham Road, Haldimand, ON N1A 1Z3 5.21km -
McDonald's
630 Broad Street East, Dunnville, ON N1A 1H1 5.64km
-
Boggio Pharmacy
200 Catharine St, Port Colborne, ON L3K 4K8 31.99km -
Shoppers Drug Mart
77 Clarence Street, Port Colborne, ON L3K 3G2 31.99km -
Welland Medical Pharmacy
570 King Street, Welland, ON L3B 3L2 34.6km
-
Queens Merritt Room
121 Main Street E, Dunnville, ON N1A 1J8 5.05km -
Debb's Cuisine On Queen
109 Queen Street, Dunnville, ON N1A 1H6 5.07km -
KFC
311 Main Street, Dunnville, ON N1A 2Y8 5.08km
-
Fourth Avenue West Shopping Centre
295 Fourth Ave, St. Catharines, ON L2S 0E7 44.61km -
Ridley Heights Plaza
100 Fourth Avenue, St. Catharines, ON L2S 3P3 45.08km -
Glenridge Plaza
236 Glenridge Avenue, St. Catharines, ON L2T 3J9 45.33km
-
Food Basics
124 Clarence Street, Port Colborne, ON L3K 3G3 31.9km -
FreshCo
2525 Hamilton Regional Road 56, Hamilton, ON L0R 1C0 32.17km -
Sobeys
609 South Pelham Road, Welland, ON L3C 3C7 33.18km
-
LCBO
102 Primeway Drive, Welland, ON L3B 0A1 38.01km -
LCBO
1149 Barton Street E, Hamilton, ON L8H 2V2 45.67km -
Liquor Control Board of Ontario
233 Dundurn Street S, Hamilton, ON L8P 4K8 48.22km
-
Camo Gas Repair
457 Fitch Street, Welland, ON L3C 4W7 33.23km -
Outdoor Travel
4888 South Service Road, Beamsville, ON L0R 1B1 39.1km -
Gerber Collision & Glass
2643 Delaware Ave 64.03km
-
Cineplex Odeon Welland Cinemas
800 Niagara Street, Seaway Mall, Welland, ON L3C 5Z4 36.42km -
Starlite Drive In Theatre
59 Green Mountain Road E, Stoney Creek, ON L8J 2W3 38.8km -
Cineplex Cinemas Hamilton Mountain
795 Paramount Dr, Hamilton, ON L8J 0B4 39.28km
-
Dunnville Public Library
317 Chestnut Street, Dunnville, ON N1A 2H4 5.4km -
Welland Public Libray-Main Branch
50 The Boardwalk, Welland, ON L3B 6J1 35.34km -
Brock University
1812 Sir Isaac Brock Way, St Catharines, ON L2S 3A1 43.1km
-
Welland County General Hospital
65 3rd St, Welland, ON L3B 34.83km -
Binbrook Family Health
2537 Regional Road 56, Unit B6, Binbrook, ON L0R 1C0 32.14km -
LifeLabs
477 King St, Ste 103, Welland, ON L3B 3K4 34.69km
-
Wingfield Park
Dunnville ON 5.03km -
Lions Park - Dunnville Fair
Dunnville ON 5.36km -
Centennial Park
98 Robinson Rd (Main St. W.), Dunnville ON N1A 2W1 5.51km
-
TD Bank Financial Group
163 Lock St E, Dunnville ON N1A 1J6 5.18km -
TD Canada Trust Branch and ATM
163 Lock St E, Dunnville ON N1A 1J6 5.2km -
TD Canada Trust ATM
163 Lock St E, Dunnville ON N1A 1J6 5.2km


