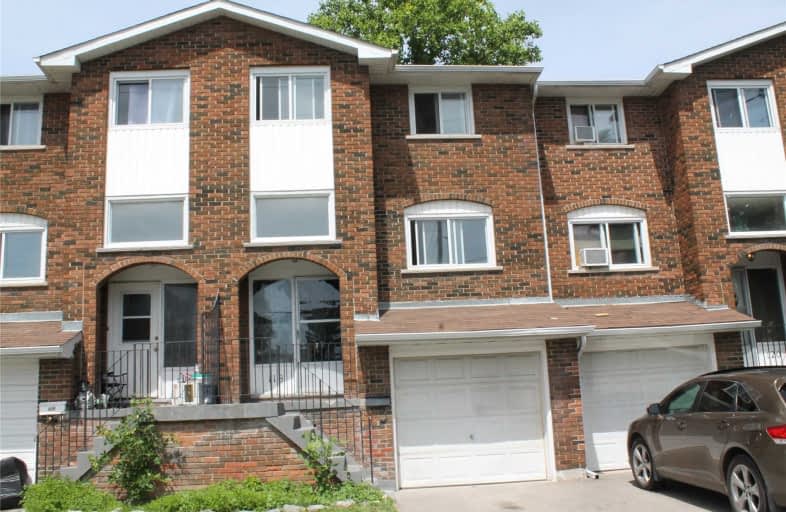Sold on Jul 20, 2019
Note: Property is not currently for sale or for rent.

-
Type: Condo Townhouse
-
Style: 2-Storey
-
Size: 1000 sqft
-
Pets: Restrict
-
Age: 31-50 years
-
Maintenance Fees: 246 /mo
-
Days on Site: 18 Days
-
Added: Sep 07, 2019 (2 weeks on market)
-
Updated:
-
Last Checked: 3 months ago
-
MLS®#: X4503782
-
Listed By: Three pillars realty inc, brokerage
Freshly Painted 2 Storey, 3 Bedroom, 1.5 Bathroom Townhouse Is Move-In Ready! Conveniently Located Within Walking Distance To Town, Parks And Grand River. Excellent Opportunity!
Extras
Fridge And Freezer As Is
Property Details
Facts for 118 Cedar Street, Haldimand
Status
Days on Market: 18
Last Status: Sold
Sold Date: Jul 20, 2019
Closed Date: Aug 15, 2019
Expiry Date: Sep 30, 2019
Sold Price: $200,000
Unavailable Date: Jul 20, 2019
Input Date: Jul 02, 2019
Prior LSC: Listing with no contract changes
Property
Status: Sale
Property Type: Condo Townhouse
Style: 2-Storey
Size (sq ft): 1000
Age: 31-50
Area: Haldimand
Community: Dunnville
Availability Date: Immediate
Inside
Bedrooms: 3
Bathrooms: 2
Kitchens: 1
Rooms: 9
Den/Family Room: No
Patio Terrace: None
Unit Exposure: West
Air Conditioning: None
Fireplace: No
Laundry Level: Lower
Ensuite Laundry: Yes
Washrooms: 2
Building
Stories: 1
Basement: Full
Basement 2: Part Fin
Heat Type: Forced Air
Heat Source: Gas
Exterior: Brick
Special Designation: Unknown
Parking
Parking Included: Yes
Garage Type: Attached
Parking Designation: Owned
Parking Features: Private
Covered Parking Spaces: 1
Total Parking Spaces: 2
Garage: 1
Locker
Locker: None
Fees
Tax Year: 2019
Taxes Included: No
Building Insurance Included: Yes
Cable Included: No
Central A/C Included: No
Common Elements Included: Yes
Heating Included: No
Hydro Included: No
Water Included: No
Highlights
Amenity: Bbqs Allowed
Feature: Hospital
Feature: Library
Feature: Place Of Worship
Feature: School
Land
Cross Street: Between Main St W &
Municipality District: Haldimand
Parcel Number: 388020044
Condo
Condo Registry Office: HCP
Condo Corp#: 2
Property Management: Equity Builders Inc.
Rooms
Room details for 118 Cedar Street, Haldimand
| Type | Dimensions | Description |
|---|---|---|
| Living Main | 3.00 x 4.52 | |
| Dining Main | 3.40 x 2.92 | |
| Kitchen Main | 2.29 x 2.69 | |
| Bathroom Lower | - | 2 Pc Bath |
| Master 2nd | 3.63 x 3.35 | |
| 2nd Br 2nd | 2.54 x 3.61 | |
| 3rd Br 2nd | 2.72 x 3.10 | |
| Bathroom 2nd | - | 4 Pc Bath |
| Laundry Lower | 2.82 x 4.04 |
| XXXXXXXX | XXX XX, XXXX |
XXXX XXX XXXX |
$XXX,XXX |
| XXX XX, XXXX |
XXXXXX XXX XXXX |
$XXX,XXX |
| XXXXXXXX XXXX | XXX XX, XXXX | $200,000 XXX XXXX |
| XXXXXXXX XXXXXX | XXX XX, XXXX | $210,000 XXX XXXX |

Grandview Central Public School
Elementary: PublicCaistor Central Public School
Elementary: PublicGainsborough Central Public School
Elementary: PublicSt. Michael's School
Elementary: CatholicFairview Avenue Public School
Elementary: PublicThompson Creek Elementary School
Elementary: PublicSouth Lincoln High School
Secondary: PublicDunnville Secondary School
Secondary: PublicCayuga Secondary School
Secondary: PublicBeamsville District Secondary School
Secondary: PublicGrimsby Secondary School
Secondary: PublicBlessed Trinity Catholic Secondary School
Secondary: Catholic

