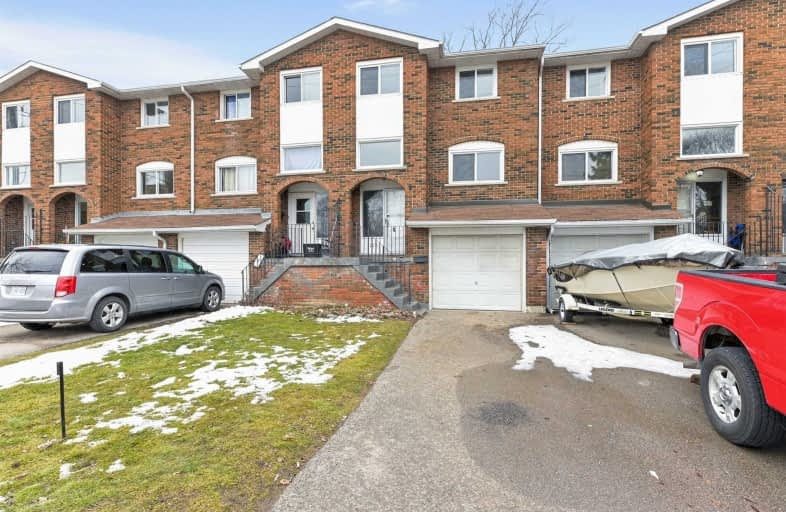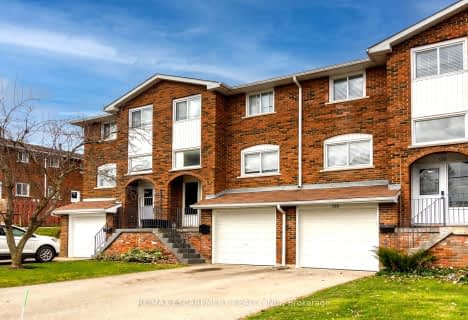
Grandview Central Public School
Elementary: Public
1.25 km
Caistor Central Public School
Elementary: Public
19.38 km
Gainsborough Central Public School
Elementary: Public
18.33 km
St. Michael's School
Elementary: Catholic
0.43 km
Fairview Avenue Public School
Elementary: Public
1.06 km
Thompson Creek Elementary School
Elementary: Public
1.55 km
South Lincoln High School
Secondary: Public
22.18 km
Dunnville Secondary School
Secondary: Public
0.71 km
Cayuga Secondary School
Secondary: Public
20.87 km
Beamsville District Secondary School
Secondary: Public
31.79 km
Grimsby Secondary School
Secondary: Public
32.72 km
Blessed Trinity Catholic Secondary School
Secondary: Catholic
32.95 km



