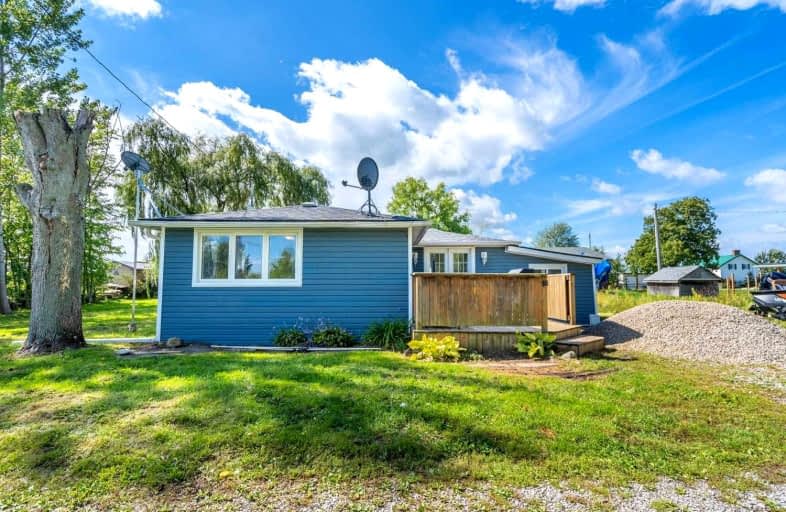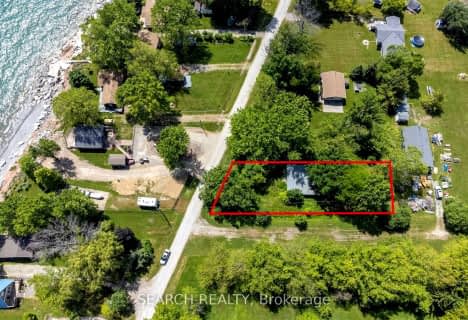
St Elizabeth Catholic Elementary School
Elementary: Catholic
14.54 km
Grandview Central Public School
Elementary: Public
8.78 km
Winger Public School
Elementary: Public
12.31 km
St. Michael's School
Elementary: Catholic
9.26 km
Fairview Avenue Public School
Elementary: Public
9.48 km
Thompson Creek Elementary School
Elementary: Public
10.47 km
South Lincoln High School
Secondary: Public
26.63 km
Dunnville Secondary School
Secondary: Public
9.73 km
Port Colborne High School
Secondary: Public
22.37 km
Centennial Secondary School
Secondary: Public
27.02 km
E L Crossley Secondary School
Secondary: Public
26.90 km
Lakeshore Catholic High School
Secondary: Catholic
23.65 km





