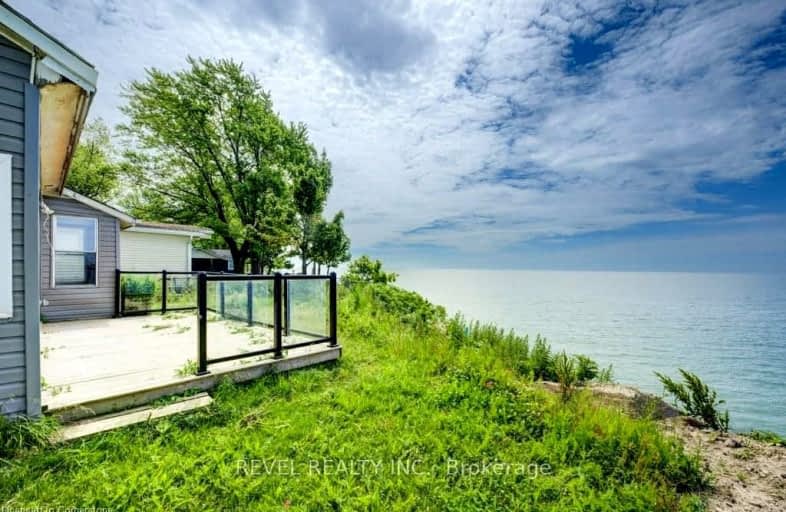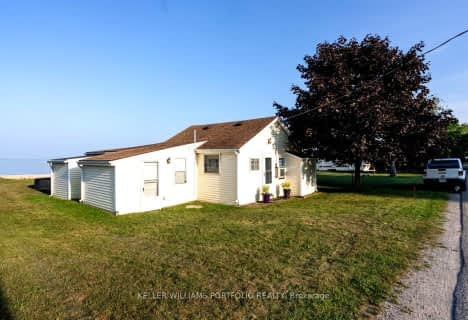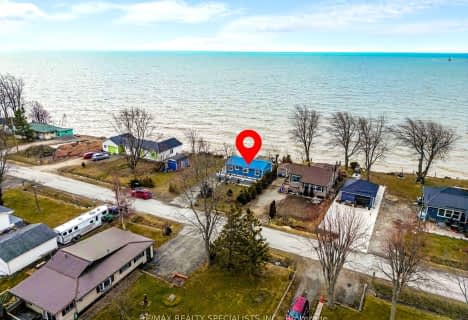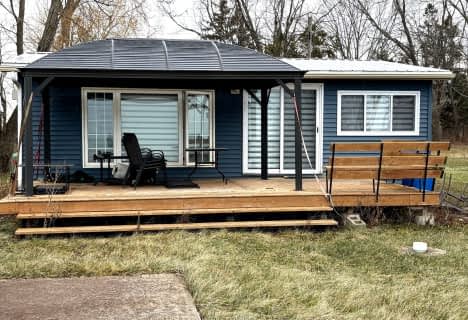Car-Dependent
- Almost all errands require a car.
Somewhat Bikeable
- Almost all errands require a car.

St Elizabeth Catholic Elementary School
Elementary: CatholicGrandview Central Public School
Elementary: PublicWinger Public School
Elementary: PublicSt. Michael's School
Elementary: CatholicFairview Avenue Public School
Elementary: PublicThompson Creek Elementary School
Elementary: PublicSouth Lincoln High School
Secondary: PublicDunnville Secondary School
Secondary: PublicPort Colborne High School
Secondary: PublicCentennial Secondary School
Secondary: PublicE L Crossley Secondary School
Secondary: PublicLakeshore Catholic High School
Secondary: Catholic-
Mohawk Marina & Hippo's
2472 N Shore Drive, Lowbanks, ON N0A 1K0 3.06km -
Queens Merritt Room
121 Main Street E, Dunnville, ON N1A 1J8 11.04km -
Don Cherry's Sports Grill
3 Marina Drive, Port Colborne, ON L3K 6C6 20.76km
-
Tim Hortons
936 Broad St East, Dunnville, ON N1A 2Z4 9.89km -
McDonald's
630 Broad Street East, Dunnville, ON N1A 1H1 10.24km -
The Minga
146 Queen Street, Dunnville, ON N1A 1H6 10.96km
-
Synergy Fitness
6045 Transit Rd E 68.61km
-
Boggio Pharmacy
200 Catharine St, Port Colborne, ON L3K 4K8 21.02km -
Shoppers Drug Mart
77 Clarence Street, Port Colborne, ON L3K 3G2 21.04km -
Welland Medical Pharmacy
570 King Street, Welland, ON L3B 3L2 25.35km
-
Mohawk Marina & Hippo's
2472 N Shore Drive, Lowbanks, ON N0A 1K0 3.06km -
Thirsty Mate Restaurant
459 Port Maitland Road, Dunnville, ON N1A 2W6 7.82km -
McDonald's
630 Broad Street East, Dunnville, ON N1A 1H1 10.24km
-
Pendale Plaza
210 Glendale Ave, St. Catharines, ON L2T 2K5 38.98km -
Glenridge Plaza
236 Glenridge Avenue, St. Catharines, ON L2T 3J9 39.15km -
Niagara Square Shopping Centre
7555 Montrose Road, Niagara Falls, ON L2H 2E9 39.59km
-
Food Basics
124 Clarence Street, Port Colborne, ON L3K 3G3 20.95km -
Sobeys
609 South Pelham Road, Welland, ON L3C 3C7 24.92km -
Pupo's Super Market
195 Maple Ave, Welland, ON L3C 5G6 25.47km
-
LCBO
102 Primeway Drive, Welland, ON L3B 0A1 29.33km -
LCBO
7481 Oakwood Drive, Niagara Falls, ON 39.75km -
LCBO
5389 Ferry Street, Niagara Falls, ON L2G 1R9 43.65km
-
7-Eleven
111 Clarence St W, Port Colborne, ON L3K 3G2 20.94km -
Camo Gas Repair
457 Fitch Street, Welland, ON L3C 4W7 24.64km -
Williams Kool Heat
67 River Road, Welland, ON L3B 2R7 26.84km
-
Cineplex Odeon Welland Cinemas
800 Niagara Street, Seaway Mall, Welland, ON L3C 5Z4 27.96km -
Can View Drive-In
1956 Highway 20, Fonthill, ON L0S 1E0 32.94km -
Cineplex Odeon Niagara Square Cinemas
7555 Montrose Road, Niagara Falls, ON L2H 2E9 39.35km
-
Dunnville Public Library
317 Chestnut Street, Dunnville, ON N1A 2H4 11.02km -
Welland Public Libray-Main Branch
50 The Boardwalk, Welland, ON L3B 6J1 26.39km -
Brock University
1812 Sir Isaac Brock Way, St Catharines, ON L2S 3A1 36.64km
-
Welland County General Hospital
65 3rd St, Welland, ON L3B 25.62km -
LifeLabs
477 King St, Ste 103, Welland, ON L3B 3K4 25.53km -
Primary Care Niagara
800 Niagara Street N, Suite G1, Welland, ON L3C 5Z4 28.09km
-
Wingfield Park
Dunnville ON 11.51km -
Lions Park - Dunnville Fair
Dunnville ON 12.19km -
Centennial Park
98 Robinson Rd (Main St. W.), Dunnville ON N1A 2W1 12.72km
-
CIBC
1054 Broad St E, Dunnville ON N1A 2Z2 9.72km -
BMO Bank of Montreal
1012 Broad St E, Dunnville ON N1A 2Z2 9.92km -
Scotiabank
305 Queen St, Dunnville ON N1A 1J1 10.79km











