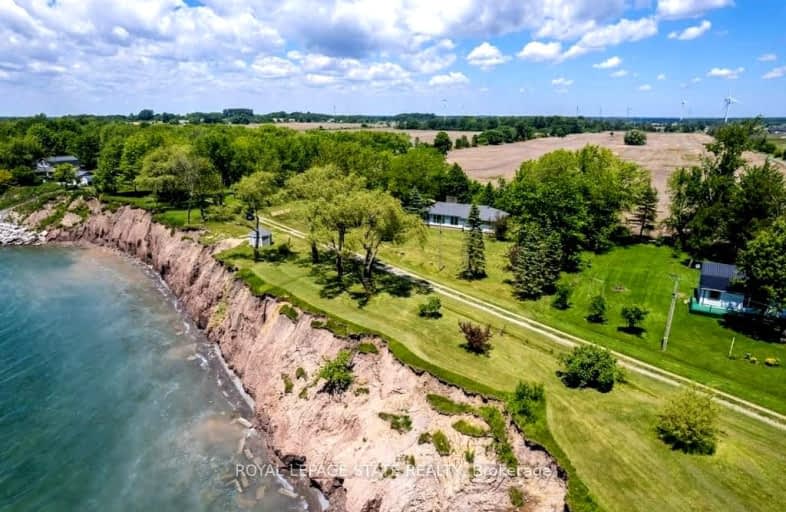Car-Dependent
- Almost all errands require a car.
0
/100
Somewhat Bikeable
- Almost all errands require a car.
15
/100

St Elizabeth Catholic Elementary School
Elementary: Catholic
13.24 km
Grandview Central Public School
Elementary: Public
11.40 km
Winger Public School
Elementary: Public
12.12 km
St. Michael's School
Elementary: Catholic
11.84 km
Fairview Avenue Public School
Elementary: Public
12.02 km
Thompson Creek Elementary School
Elementary: Public
13.05 km
South Lincoln High School
Secondary: Public
28.00 km
Dunnville Secondary School
Secondary: Public
12.32 km
Port Colborne High School
Secondary: Public
20.29 km
Centennial Secondary School
Secondary: Public
25.96 km
E L Crossley Secondary School
Secondary: Public
26.38 km
Lakeshore Catholic High School
Secondary: Catholic
21.61 km
-
Wingfield Park
Dunnville ON 11.96km -
Lions Park - Dunnville Fair
Dunnville ON 12.64km -
Centennial Park
98 Robinson Rd (Main St. W.), Dunnville ON N1A 2W1 13.17km
-
CIBC
1054 Broad St E, Dunnville ON N1A 2Z2 10.16km -
BMO Bank of Montreal
1012 Broad St E, Dunnville ON N1A 2Z2 10.37km -
Localcoin Bitcoin ATM - Avondale Food Stores
211 Niagara St, Dunnville ON N1A 2A9 10.79km





