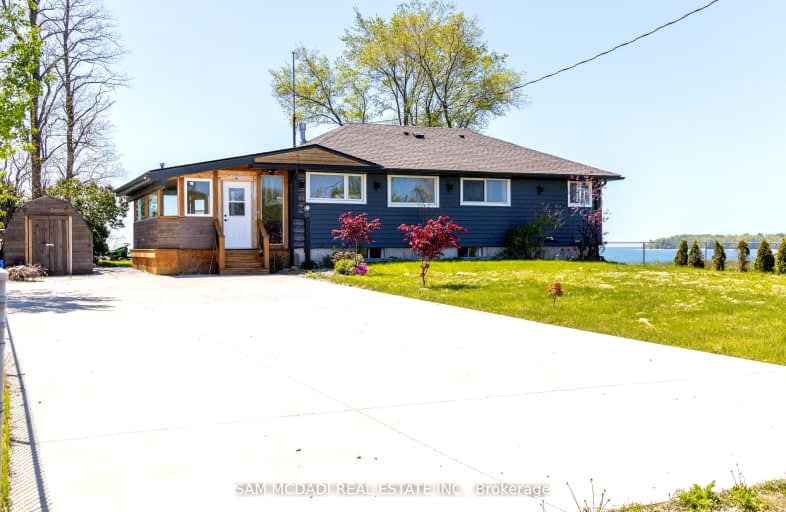Car-Dependent
- Almost all errands require a car.
Somewhat Bikeable
- Almost all errands require a car.

St Elizabeth Catholic Elementary School
Elementary: CatholicGrandview Central Public School
Elementary: PublicWinger Public School
Elementary: PublicSt. Michael's School
Elementary: CatholicFairview Avenue Public School
Elementary: PublicThompson Creek Elementary School
Elementary: PublicSouth Lincoln High School
Secondary: PublicDunnville Secondary School
Secondary: PublicPort Colborne High School
Secondary: PublicCentennial Secondary School
Secondary: PublicE L Crossley Secondary School
Secondary: PublicLakeshore Catholic High School
Secondary: Catholic-
Mohawk Marina & Hippo's
2472 N Shore Drive, Lowbanks, ON N0A 1K0 4.47km -
Queens Merritt Room
121 Main Street E, Dunnville, ON N1A 1J8 9.19km -
Don Cherry's Sports Grill
3 Marina Drive, Port Colborne, ON L3K 6C6 22.32km
-
Tim Hortons
936 Broad Street E, Dunnville, ON N1A 2Z4 8.07km -
McDonald's
630 Broad Street East, Dunnville, ON N1A 1H1 8.41km -
The Minga
146 Queen Street, Dunnville, ON N1A 1H6 9.11km
-
Boggio Pharmacy
200 Catharine St, Port Colborne, ON L3K 4K8 22.54km -
Shoppers Drug Mart
77 Clarence Street, Port Colborne, ON L3K 3G2 22.55km -
Welland Medical Pharmacy
570 King Street, Welland, ON L3B 3L2 26.31km
-
Mohawk Marina & Hippo's
2472 N Shore Drive, Lowbanks, ON N0A 1K0 4.47km -
Thirsty Mate Restaurant
459 Port Maitland Road, Dunnville, ON N1A 2W6 5.96km -
McDonald's
630 Broad Street East, Dunnville, ON N1A 1H1 8.41km
-
Pendale Plaza
210 Glendale Ave, St. Catharines, ON L2T 2K5 39.34km -
Glenridge Plaza
236 Glenridge Avenue, St. Catharines, ON L2T 3J9 39.44km -
Pen Centre
221 Glendale Avenue, St Catharines, ON L2T 2K9 39.8km
-
Food Basics
124 Clarence Street, Port Colborne, ON L3K 3G3 22.46km -
Sobeys
609 South Pelham Road, Welland, ON L3C 3C7 25.61km -
Pupo's Super Market
195 Maple Ave, Welland, ON L3C 5G6 26.34km
-
LCBO
102 Primeway Drive, Welland, ON L3B 0A1 30.15km -
LCBO
7481 Oakwood Drive, Niagara Falls, ON 40.61km -
LCBO
5389 Ferry Street, Niagara Falls, ON L2G 1R9 44.5km
-
Camo Gas Repair
457 Fitch Street, Welland, ON L3C 4W7 25.41km -
Outdoor Travel
4888 South Service Road, Beamsville, ON L0R 1B1 37.38km -
Gerber Collision & Glass
2643 Delaware Ave 54.74km
-
Cineplex Odeon Welland Cinemas
800 Niagara Street, Seaway Mall, Welland, ON L3C 5Z4 28.72km -
Can View Drive-In
1956 Highway 20, Fonthill, ON L0S 1E0 33.54km -
Landmark Cinemas
221 Glendale Avenue, St Catharines, ON L2T 2K9 39.76km
-
Dunnville Public Library
317 Chestnut Street, Dunnville, ON N1A 2H4 9.18km -
Welland Public Libray-Main Branch
50 The Boardwalk, Welland, ON L3B 6J1 27.27km -
Brock University
1812 Sir Isaac Brock Way, St Catharines, ON L2S 3A1 36.98km
-
Welland County General Hospital
65 3rd St, Welland, ON L3B 26.56km -
LifeLabs
477 King St, Ste 103, Welland, ON L3B 3K4 26.46km -
Primary Care Niagara
800 Niagara Street N, Suite G1, Welland, ON L3C 5Z4 28.84km
-
Rock Point Provicial Park
Dunnville ON 2.07km -
Wingfield Park
Dunnville ON 9.65km -
Lions Park - Dunnville Fair
Dunnville ON 10.33km
-
CIBC
1054 Broad St E, Dunnville ON N1A 2Z2 7.92km -
BMO Bank of Montreal
1012 Broad St E, Dunnville ON N1A 2Z2 8.11km -
Scotiabank
305 Queen St, Dunnville ON N1A 1J1 8.95km





