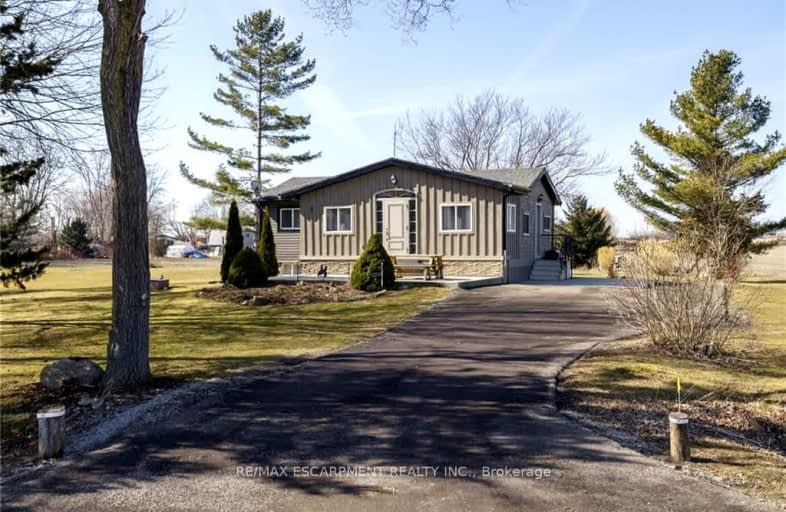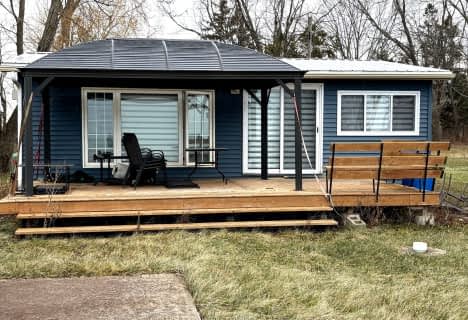Car-Dependent
- Almost all errands require a car.
0
/100
Somewhat Bikeable
- Almost all errands require a car.
23
/100

St Elizabeth Catholic Elementary School
Elementary: Catholic
13.45 km
Grandview Central Public School
Elementary: Public
10.70 km
Winger Public School
Elementary: Public
12.00 km
St. Michael's School
Elementary: Catholic
11.13 km
Fairview Avenue Public School
Elementary: Public
11.31 km
Thompson Creek Elementary School
Elementary: Public
12.34 km
South Lincoln High School
Secondary: Public
27.52 km
Dunnville Secondary School
Secondary: Public
11.61 km
Port Colborne High School
Secondary: Public
20.76 km
Centennial Secondary School
Secondary: Public
26.11 km
E L Crossley Secondary School
Secondary: Public
26.39 km
Lakeshore Catholic High School
Secondary: Catholic
22.07 km







