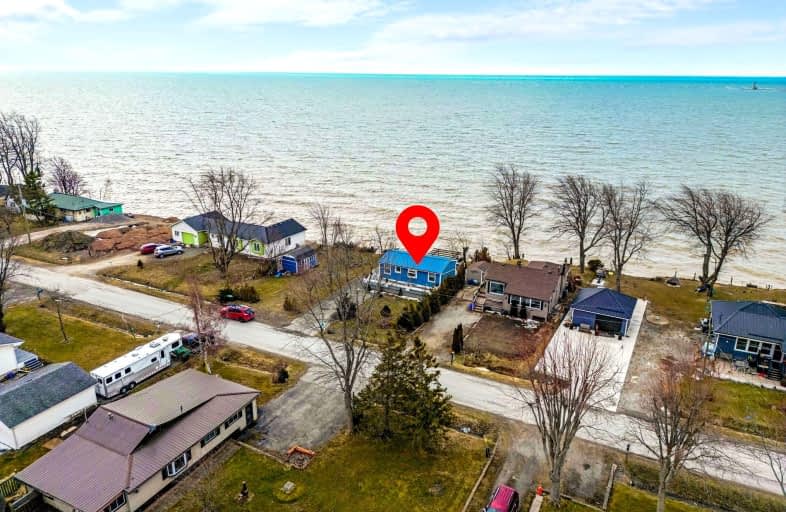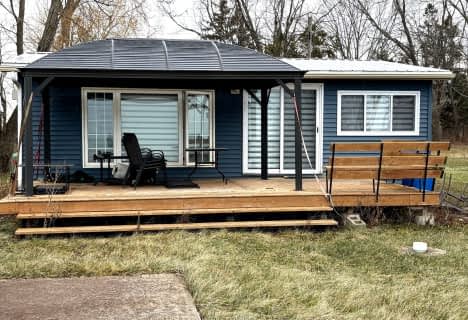
Video Tour
Car-Dependent
- Almost all errands require a car.
0
/100
Somewhat Bikeable
- Almost all errands require a car.
16
/100

St Elizabeth Catholic Elementary School
Elementary: Catholic
13.63 km
Grandview Central Public School
Elementary: Public
10.62 km
Winger Public School
Elementary: Public
12.16 km
St. Michael's School
Elementary: Catholic
11.07 km
Fairview Avenue Public School
Elementary: Public
11.26 km
Thompson Creek Elementary School
Elementary: Public
12.28 km
South Lincoln High School
Secondary: Public
27.60 km
Dunnville Secondary School
Secondary: Public
11.55 km
Port Colborne High School
Secondary: Public
20.93 km
Centennial Secondary School
Secondary: Public
26.29 km
E L Crossley Secondary School
Secondary: Public
26.56 km
Lakeshore Catholic High School
Secondary: Catholic
22.24 km
-
Rock Point Provicial Park
Dunnville ON 3.43km -
Wingfield Park
Dunnville ON 11.18km -
Lions Park - Dunnville Fair
Dunnville ON 11.86km
-
CIBC
1054 Broad St E, Dunnville ON N1A 2Z2 9.41km -
BMO Bank of Montreal
1012 Broad St E, Dunnville ON N1A 2Z2 9.61km -
Scotiabank
305 Queen St, Dunnville ON N1A 1J1 10.47km




