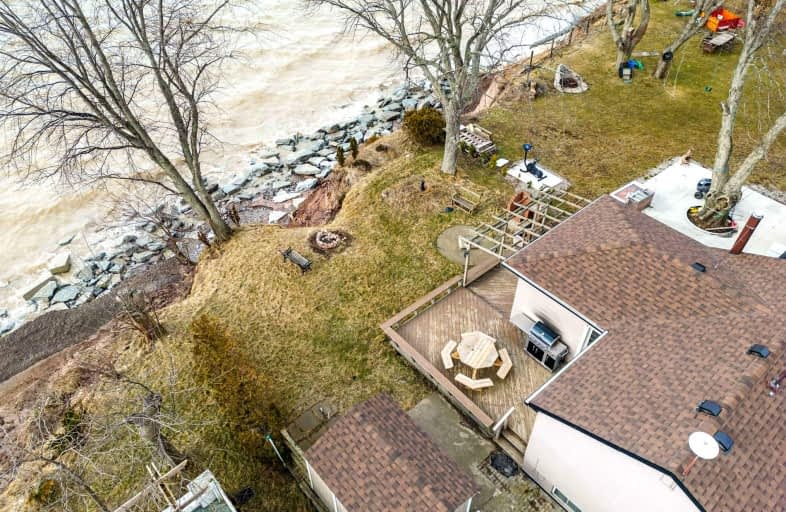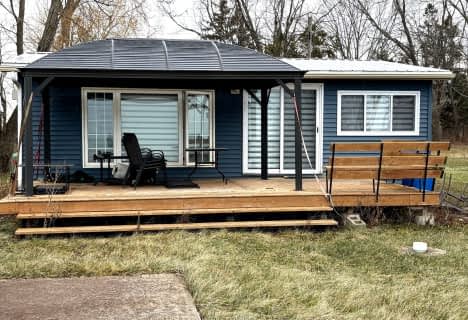
Video Tour
Car-Dependent
- Almost all errands require a car.
0
/100
Somewhat Bikeable
- Almost all errands require a car.
16
/100

St Elizabeth Catholic Elementary School
Elementary: Catholic
13.64 km
Grandview Central Public School
Elementary: Public
10.60 km
Winger Public School
Elementary: Public
12.16 km
St. Michael's School
Elementary: Catholic
11.05 km
Fairview Avenue Public School
Elementary: Public
11.25 km
Thompson Creek Elementary School
Elementary: Public
12.26 km
South Lincoln High School
Secondary: Public
27.59 km
Dunnville Secondary School
Secondary: Public
11.53 km
Port Colborne High School
Secondary: Public
20.94 km
Centennial Secondary School
Secondary: Public
26.30 km
E L Crossley Secondary School
Secondary: Public
26.56 km
Lakeshore Catholic High School
Secondary: Catholic
22.25 km
-
Rock Point Provicial Park
Dunnville ON 3.41km -
Wingfield Park
Dunnville ON 11.17km -
Lions Park - Dunnville Fair
Dunnville ON 11.85km
-
CIBC
1054 Broad St E, Dunnville ON N1A 2Z2 9.39km -
BMO Bank of Montreal
1012 Broad St E, Dunnville ON N1A 2Z2 9.59km -
Scotiabank
305 Queen St, Dunnville ON N1A 1J1 10.46km




