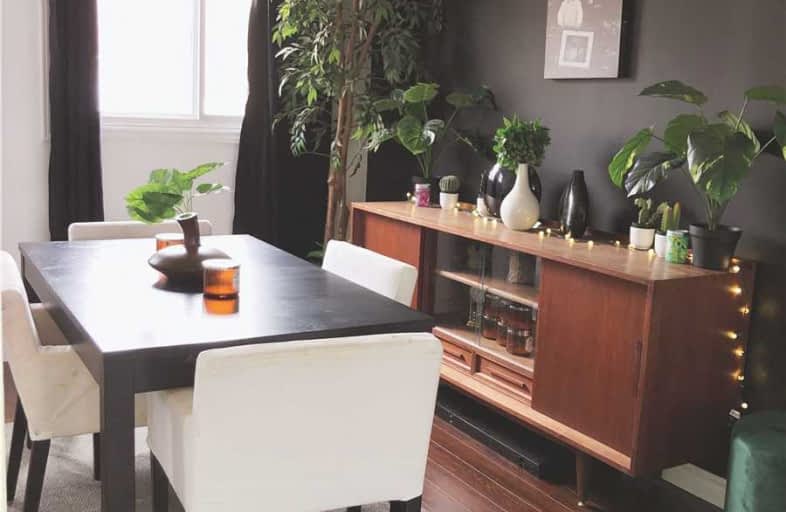Sold on Dec 04, 2019
Note: Property is not currently for sale or for rent.

-
Type: Condo Townhouse
-
Style: 2-Storey
-
Size: 1000 sqft
-
Pets: Restrict
-
Age: No Data
-
Taxes: $1,514 per year
-
Maintenance Fees: 249 /mo
-
Days on Site: 14 Days
-
Added: Dec 04, 2019 (2 weeks on market)
-
Updated:
-
Last Checked: 2 months ago
-
MLS®#: X4640234
-
Listed By: Three pillars realty inc, brokerage
Turn Key In The Heart Of Downtown Dunnville. Tastefully Renovated/Updated Throughout Entire Home. Full Of Character And One Of A Kind. Kitchen And Bathrooms Updated (2019). New Floors Throughout Entire House. Wonderful Starter Home For All. In Demand Rental Income. Walking Distance To Store And Schools.
Extras
Inclusions: S/S Fridge, S/S Stove, Washer, Dryer
Property Details
Facts for 123 Pine Street, Haldimand
Status
Days on Market: 14
Last Status: Sold
Sold Date: Dec 04, 2019
Closed Date: Dec 19, 2019
Expiry Date: Jan 20, 2020
Sold Price: $239,000
Unavailable Date: Dec 04, 2019
Input Date: Nov 22, 2019
Property
Status: Sale
Property Type: Condo Townhouse
Style: 2-Storey
Size (sq ft): 1000
Area: Haldimand
Community: Dunnville
Availability Date: Immediate
Inside
Bedrooms: 3
Bathrooms: 1
Kitchens: 1
Rooms: 6
Den/Family Room: No
Patio Terrace: None
Unit Exposure: South
Air Conditioning: Central Air
Fireplace: No
Ensuite Laundry: Yes
Washrooms: 1
Building
Stories: 1
Basement: Part Bsmt
Basement 2: Part Fin
Heat Type: Forced Air
Heat Source: Gas
Exterior: Brick
Special Designation: Unknown
Parking
Parking Included: Yes
Garage Type: Attached
Parking Designation: Exclusive
Parking Features: Other
Covered Parking Spaces: 1
Total Parking Spaces: 1
Garage: 1
Locker
Locker: None
Fees
Tax Year: 2019
Taxes Included: No
Building Insurance Included: Yes
Cable Included: No
Central A/C Included: No
Common Elements Included: Yes
Heating Included: No
Hydro Included: No
Water Included: No
Taxes: $1,514
Land
Cross Street: Main/Pine
Municipality District: Haldimand
Parcel Number: 388020008
Zoning: R4
Condo
Condo Registry Office: HALD
Condo Corp#: 2
Property Management: Equity Builders
Rooms
Room details for 123 Pine Street, Haldimand
| Type | Dimensions | Description |
|---|---|---|
| Living Main | 9.10 x 14.11 | |
| Dining Main | 9.04 x 10.01 | |
| Kitchen Main | 7.11 x 8.10 | |
| Master 2nd | 11.01 x 11.06 | |
| Br 2nd | 8.10 x 11.11 | |
| Br 2nd | 10.20 x 8.08 | |
| Bathroom Bsmt | - | 2 Pc Bath |
| Bathroom Main | - | 4 Pc Bath |
| XXXXXXXX | XXX XX, XXXX |
XXXX XXX XXXX |
$XXX,XXX |
| XXX XX, XXXX |
XXXXXX XXX XXXX |
$XXX,XXX |
| XXXXXXXX XXXX | XXX XX, XXXX | $239,000 XXX XXXX |
| XXXXXXXX XXXXXX | XXX XX, XXXX | $239,000 XXX XXXX |

Grandview Central Public School
Elementary: PublicCaistor Central Public School
Elementary: PublicGainsborough Central Public School
Elementary: PublicSt. Michael's School
Elementary: CatholicFairview Avenue Public School
Elementary: PublicThompson Creek Elementary School
Elementary: PublicSouth Lincoln High School
Secondary: PublicDunnville Secondary School
Secondary: PublicCayuga Secondary School
Secondary: PublicBeamsville District Secondary School
Secondary: PublicGrimsby Secondary School
Secondary: PublicBlessed Trinity Catholic Secondary School
Secondary: Catholic

