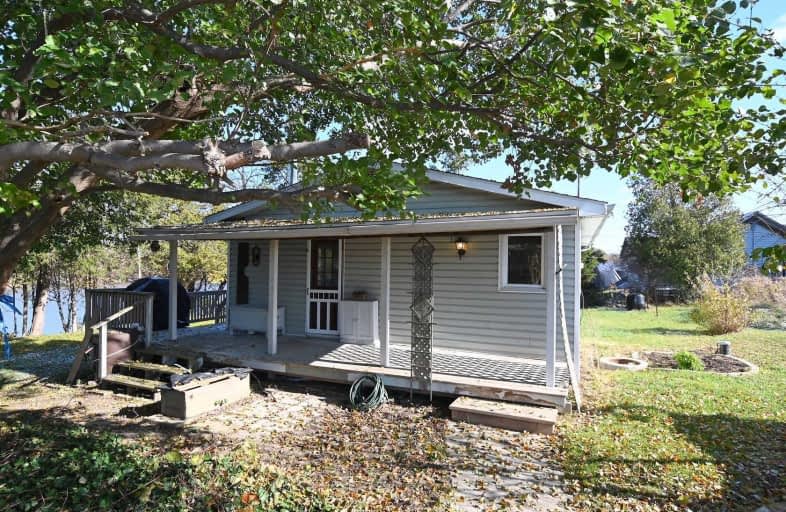Sold on Nov 25, 2019
Note: Property is not currently for sale or for rent.

-
Type: Detached
-
Style: Bungalow
-
Lot Size: 101 x 101 Feet
-
Age: No Data
-
Taxes: $2,635 per year
-
Days on Site: 16 Days
-
Added: Nov 26, 2019 (2 weeks on market)
-
Updated:
-
Last Checked: 1 month ago
-
MLS®#: X4632435
-
Listed By: Re/max escarpment realty inc., brokerage
Beautiful Waterfront Property Located Southwest Of Cayuga Enjoying Over 20 Miles Of Navigable Water At Your Doorstep. Renovated Bungalow Positioned On 101X0.23 Ac Treed Lot Offering 864Sf(Mpac) Of Living Area, 200Sf River-Facing Deck+150Sf East-Side Covered Deck. Introduces Oc Living/Dining Room Ftrs Wood Stove On Brick Pad, Patio Door Deck Walk-Out+Oversized Pic. Window, New Kitchen Sporting White Cabinetry + Laundry, Updated 3Pc Bath+2 Roomy Bedrooms.
Property Details
Facts for 1246 River Road, Haldimand
Status
Days on Market: 16
Last Status: Sold
Sold Date: Nov 25, 2019
Closed Date: Jan 10, 2020
Expiry Date: Apr 06, 2020
Sold Price: $327,000
Unavailable Date: Nov 25, 2019
Input Date: Nov 12, 2019
Property
Status: Sale
Property Type: Detached
Style: Bungalow
Area: Haldimand
Community: Haldimand
Availability Date: Flexible
Inside
Bedrooms: 2
Bathrooms: 1
Kitchens: 1
Rooms: 4
Den/Family Room: Yes
Air Conditioning: None
Fireplace: Yes
Washrooms: 1
Building
Basement: None
Heat Type: Other
Heat Source: Propane
Exterior: Vinyl Siding
Water Supply Type: Drilled Well
Water Supply: Well
Physically Handicapped-Equipped: N
Special Designation: Other
Retirement: N
Parking
Driveway: Mutual
Garage Type: None
Covered Parking Spaces: 2
Total Parking Spaces: 2
Fees
Tax Year: 2019
Tax Legal Description: Pt S Pt Lt 26 Con 3 South Cayuga *Cont
Taxes: $2,635
Land
Cross Street: Sutor Road
Municipality District: Haldimand
Fronting On: West
Parcel Number: 382400216
Pool: None
Sewer: Septic
Lot Depth: 101 Feet
Lot Frontage: 101 Feet
Additional Media
- Virtual Tour: http://www.myvisuallistings.com/cvtnb/289360/gallery
Rooms
Room details for 1246 River Road, Haldimand
| Type | Dimensions | Description |
|---|---|---|
| Living Main | 7.24 x 4.67 | Combined W/Dining, Fireplace |
| Kitchen Main | 2.31 x 3.84 | |
| Bathroom Main | 1.65 x 2.21 | 3 Pc Bath |
| Laundry Main | 1.52 x 2.26 | |
| Br Main | 2.79 x 3.28 | |
| Br Main | 3.43 x 3.28 |
| XXXXXXXX | XXX XX, XXXX |
XXXX XXX XXXX |
$XXX,XXX |
| XXX XX, XXXX |
XXXXXX XXX XXXX |
$XXX,XXX |
| XXXXXXXX XXXX | XXX XX, XXXX | $327,000 XXX XXXX |
| XXXXXXXX XXXXXX | XXX XX, XXXX | $349,900 XXX XXXX |

St. Stephen's School
Elementary: CatholicSeneca Central Public School
Elementary: PublicRainham Central School
Elementary: PublicOneida Central Public School
Elementary: PublicJ L Mitchener Public School
Elementary: PublicThompson Creek Elementary School
Elementary: PublicDunnville Secondary School
Secondary: PublicHagersville Secondary School
Secondary: PublicCayuga Secondary School
Secondary: PublicMcKinnon Park Secondary School
Secondary: PublicSaltfleet High School
Secondary: PublicBishop Ryan Catholic Secondary School
Secondary: Catholic

