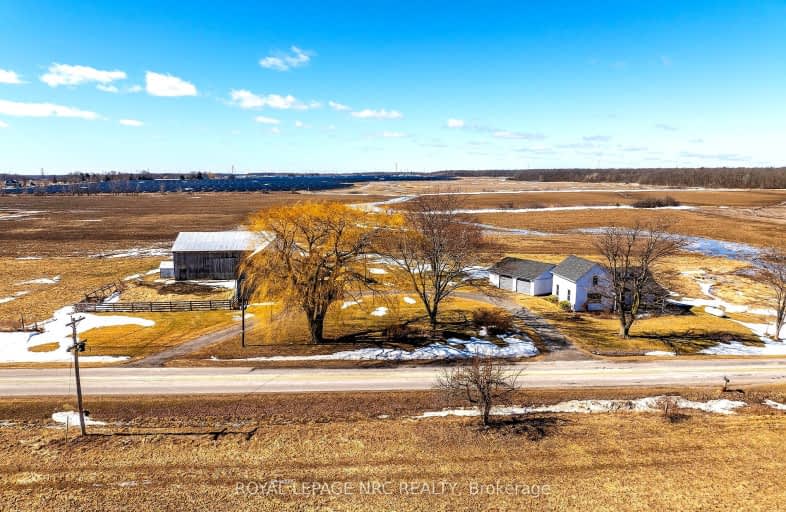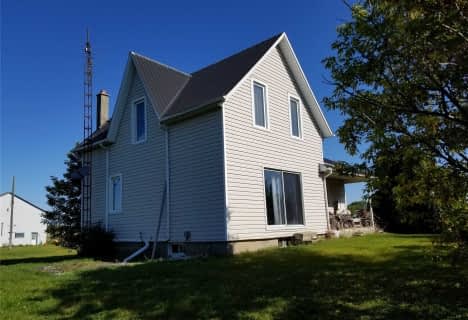Car-Dependent
- Almost all errands require a car.
Somewhat Bikeable
- Most errands require a car.

St. Stephen's School
Elementary: CatholicGrandview Central Public School
Elementary: PublicSeneca Central Public School
Elementary: PublicRainham Central School
Elementary: PublicJ L Mitchener Public School
Elementary: PublicThompson Creek Elementary School
Elementary: PublicDunnville Secondary School
Secondary: PublicHagersville Secondary School
Secondary: PublicCayuga Secondary School
Secondary: PublicMcKinnon Park Secondary School
Secondary: PublicSaltfleet High School
Secondary: PublicBishop Ryan Catholic Secondary School
Secondary: Catholic-
Broechler Park
Cayuga ON 9.17km -
Fisherville Raptor Preserve
Ontario 10.44km -
Ruthven Park
243 Haldimand Hwy 54, Cayuga ON N0A 1E0 11.67km
-
Hald-Nor Comm Credit Union Ltd
18 Talbot St E, Cayuga ON N0A 1E0 8km -
Firstontario Credit Union
5 Talbot Cayuga E, Cayuga ON N0A 1E0 8.04km -
CIBC
22 Talbot St W, Cayuga ON N0A 1E0 8.05km





