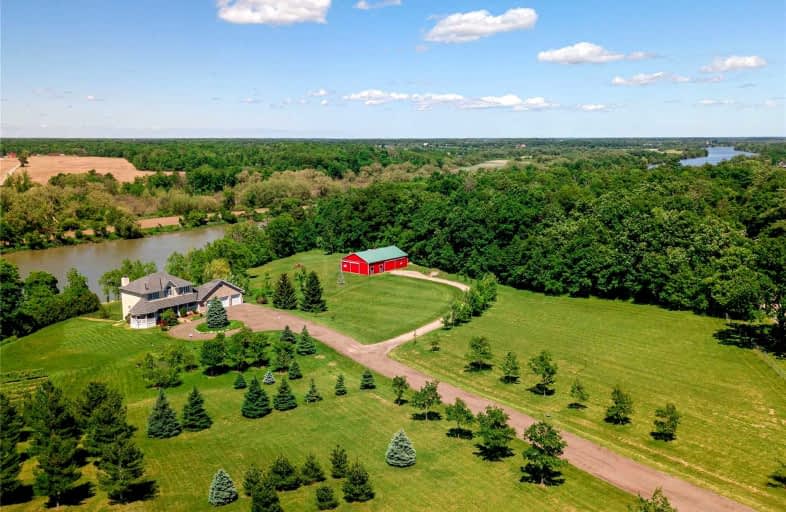Sold on Dec 02, 2020
Note: Property is not currently for sale or for rent.

-
Type: Detached
-
Style: 2-Storey
-
Lot Size: 25.17 x 0 Acres
-
Age: No Data
-
Taxes: $6,631 per year
-
Days on Site: 162 Days
-
Added: Jun 23, 2020 (5 months on market)
-
Updated:
-
Last Checked: 3 months ago
-
MLS®#: X4803987
-
Listed By: Re/max escarpment realty inc., brokerage
Spectacular 25.17Ac "Grand Estate" Property Enjoying Over 1100' Of Grand River Shoreline Enjoying Over 20 Miles Of Navigable Waterway. Introduces 3023Sf Of Living Area, 1622Sf In-Law Style Bsmnt + 900Sf 3-Car Garage...Both Offering In-Floor Heat. Circular Staircase Accesses 4 Bedrm Ul Incs Master W/En-Suite & Wi Closet. "Chef-Worthy" Kitchen Ftrs Granite, Island, Dinette, Large Principal Rms W/9' Ceilings, Hrdwd Flrs + Nat. Stone Fp's. 36X60 "Red Barn".
Extras
Rental Items: None
Property Details
Facts for 1370 River Road, Haldimand
Status
Days on Market: 162
Last Status: Sold
Sold Date: Dec 02, 2020
Closed Date: Dec 21, 2020
Expiry Date: Jan 30, 2021
Sold Price: $1,650,000
Unavailable Date: Dec 02, 2020
Input Date: Jun 23, 2020
Property
Status: Sale
Property Type: Detached
Style: 2-Storey
Area: Haldimand
Community: Haldimand
Availability Date: Flex
Inside
Bedrooms: 4
Bedrooms Plus: 1
Bathrooms: 4
Kitchens: 1
Rooms: 9
Den/Family Room: Yes
Air Conditioning: Central Air
Fireplace: Yes
Washrooms: 4
Building
Basement: Fin W/O
Basement 2: Full
Heat Type: Forced Air
Heat Source: Oil
Exterior: Stone
Exterior: Vinyl Siding
Water Supply Type: Drilled Well
Water Supply: Well
Physically Handicapped-Equipped: N
Special Designation: Unknown
Retirement: N
Parking
Driveway: Private
Garage Spaces: 3
Garage Type: Attached
Covered Parking Spaces: 5
Total Parking Spaces: 8
Fees
Tax Year: 2019
Tax Legal Description: Pt Lt 13 Jones Tract W Of Grand River North *Cont
Taxes: $6,631
Land
Cross Street: Wilson Rd
Municipality District: Haldimand
Fronting On: South
Pool: None
Sewer: Septic
Lot Frontage: 25.17 Acres
Acres: 25-49.99
Waterfront: Direct
Rooms
Room details for 1370 River Road, Haldimand
| Type | Dimensions | Description |
|---|---|---|
| Kitchen Main | 4.34 x 4.88 | |
| Living Main | 4.50 x 3.84 | |
| Living Main | 3.96 x 6.78 | |
| Bathroom Main | 2.63 x 2.90 | 3 Pc Bath |
| Master 2nd | 4.50 x 4.27 | |
| Bathroom 2nd | 4.50 x 2.74 | 4 Pc Bath |
| Br 2nd | 4.27 x 3.89 | |
| Br 2nd | 3.89 x 4.29 | |
| Br 2nd | 3.20 x 3.56 | |
| Bathroom 2nd | 2.84 x 2.16 | 3 Pc Bath |
| Br Bsmt | 4.09 x 5.92 | |
| Bathroom Bsmt | 2.84 x 2.16 | 3 Pc Bath |
| XXXXXXXX | XXX XX, XXXX |
XXXX XXX XXXX |
$X,XXX,XXX |
| XXX XX, XXXX |
XXXXXX XXX XXXX |
$X,XXX,XXX |
| XXXXXXXX XXXX | XXX XX, XXXX | $1,650,000 XXX XXXX |
| XXXXXXXX XXXXXX | XXX XX, XXXX | $1,650,000 XXX XXXX |

St. Stephen's School
Elementary: CatholicSeneca Central Public School
Elementary: PublicRainham Central School
Elementary: PublicOneida Central Public School
Elementary: PublicJ L Mitchener Public School
Elementary: PublicThompson Creek Elementary School
Elementary: PublicDunnville Secondary School
Secondary: PublicHagersville Secondary School
Secondary: PublicCayuga Secondary School
Secondary: PublicMcKinnon Park Secondary School
Secondary: PublicSaltfleet High School
Secondary: PublicBishop Ryan Catholic Secondary School
Secondary: Catholic

