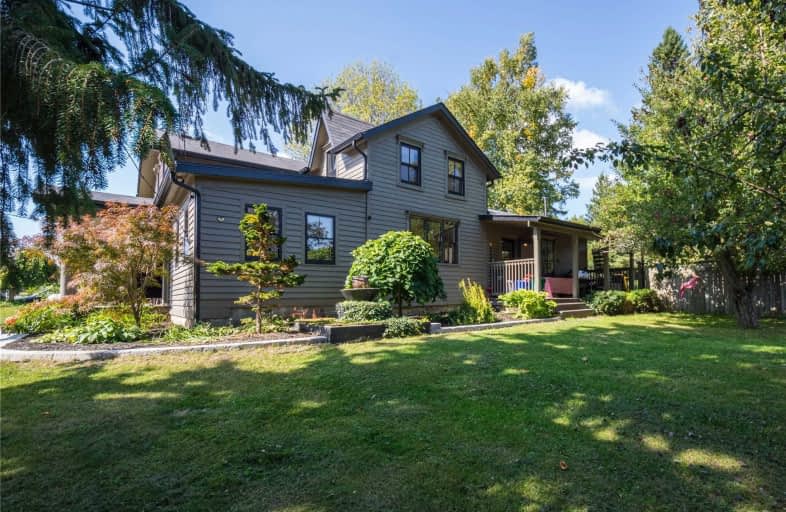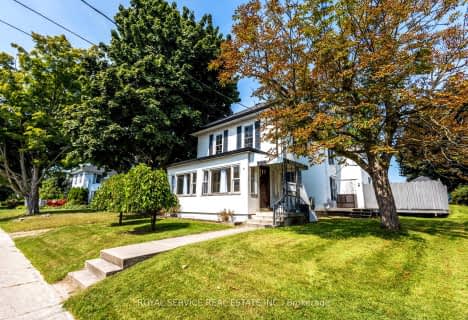
Colborne School
Elementary: Public
2.90 km
Spring Valley Public School
Elementary: Public
15.72 km
St. Mary Catholic Elementary School
Elementary: Catholic
9.38 km
Grafton Public School
Elementary: Public
9.35 km
Northumberland Hills Public School
Elementary: Public
12.70 km
Brighton Public School
Elementary: Public
15.22 km
St Paul Catholic Secondary School
Secondary: Catholic
27.37 km
Campbellford District High School
Secondary: Public
37.18 km
Trenton High School
Secondary: Public
27.97 km
St. Mary Catholic Secondary School
Secondary: Catholic
21.18 km
East Northumberland Secondary School
Secondary: Public
15.39 km
Cobourg Collegiate Institute
Secondary: Public
19.95 km




