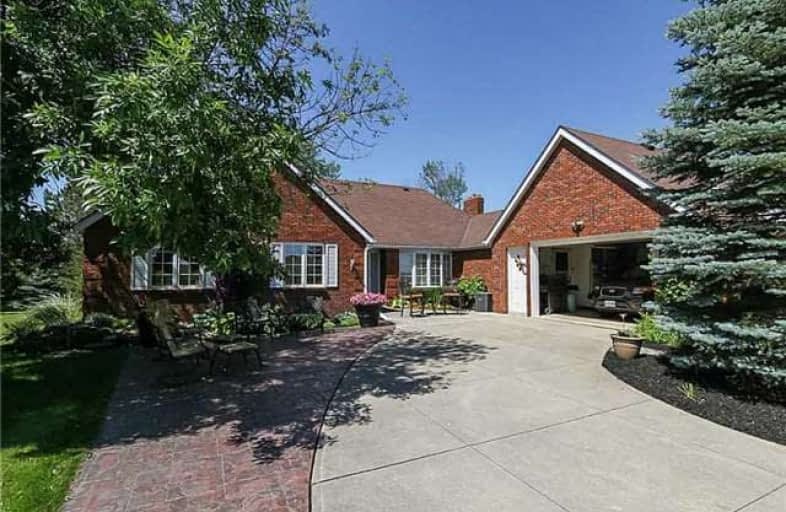Sold on Jul 14, 2017
Note: Property is not currently for sale or for rent.

-
Type: Detached
-
Style: Bungalow
-
Size: 2000 sqft
-
Lot Size: 190 x 253 Feet
-
Age: 31-50 years
-
Taxes: $4,462 per year
-
Days on Site: 3 Days
-
Added: Sep 07, 2019 (3 days on market)
-
Updated:
-
Last Checked: 3 months ago
-
MLS®#: X3869382
-
Listed By: Re/max escarpment realty inc., brokerage
Country Home W/ Landscaping, Stone Retaining Wall, Rear Entertaining Area. Bnglw W/ An O/C Main Flr W/ Astounding Views. Highlights- Over 2000 Sq Ft Of Mf Living Area, Oak Ktchn, Fam Rm W/ Gas Fireplace, Sunrm W/ Sunken Hot Tub & Oversized Mbdrm W/ 3 Pc Ensuite & Walk In Closet. Unfinished Bsmnt W/ Great In-Law Potential W/ Separate Entrance & Partial Wlk Out.Updts Include Decor, Flring, High Eff N/Gas Furnace & A/C, Bthrms, Mechanicals, & More!
Extras
Inclusions: All Window Coverings, Light Fixtures & Ceiling Fans, Fridge, Stove, Washer, Dryer, C/Vac & Attachments, Automatic Garage Door Opener & Remotes, Hot Tub (As Is) Open House: July 16 From 2Pm - 4Pm
Property Details
Facts for 1284 Hwy 54, Haldimand
Status
Days on Market: 3
Last Status: Sold
Sold Date: Jul 14, 2017
Closed Date: Sep 12, 2017
Expiry Date: Nov 05, 2017
Sold Price: $650,100
Unavailable Date: Jul 14, 2017
Input Date: Jul 11, 2017
Prior LSC: Listing with no contract changes
Property
Status: Sale
Property Type: Detached
Style: Bungalow
Size (sq ft): 2000
Age: 31-50
Area: Haldimand
Community: Haldimand
Availability Date: 60 Days/Tba
Inside
Bedrooms: 3
Bathrooms: 3
Kitchens: 1
Rooms: 16
Den/Family Room: Yes
Air Conditioning: Central Air
Fireplace: Yes
Washrooms: 3
Building
Basement: Full
Basement 2: Unfinished
Heat Type: Forced Air
Heat Source: Gas
Exterior: Brick
Exterior: Vinyl Siding
UFFI: No
Water Supply Type: Cistern
Water Supply: Other
Physically Handicapped-Equipped: N
Special Designation: Unknown
Retirement: N
Parking
Driveway: Other
Garage Spaces: 4
Garage Type: Attached
Covered Parking Spaces: 3
Total Parking Spaces: 7
Fees
Tax Year: 2016
Tax Legal Description: Pt Warner Nelles Tract Seneca Pt 1 & 2 18R2042;*
Taxes: $4,462
Highlights
Feature: Wooded/Treed
Land
Cross Street: Abbey Rd. & Hwy 54
Municipality District: Haldimand
Fronting On: North
Pool: None
Sewer: Septic
Lot Depth: 253 Feet
Lot Frontage: 190 Feet
Acres: .50-1.99
Additional Media
- Virtual Tour: http://www.myvisuallistings.com/pfsnb/243326
Rooms
Room details for 1284 Hwy 54, Haldimand
| Type | Dimensions | Description |
|---|---|---|
| Bathroom Main | 1.19 x 2.17 | 2 Pc Bath |
| Laundry Main | 2.50 x 2.17 | |
| Kitchen Main | 3.35 x 3.44 | |
| Family Main | 3.66 x 4.88 | |
| Living Main | 5.64 x 4.57 | |
| Dining Main | 3.26 x 3.72 | |
| Foyer Main | 1.86 x 2.83 | |
| Br Main | 2.83 x 3.87 | |
| Bathroom Main | 2.68 x 2.29 | 4 Pc Bath |
| 2nd Br Main | 4.45 x 3.20 | |
| Master Main | 4.27 x 3.54 | |
| Sunroom Main | 5.52 x 6.70 |
| XXXXXXXX | XXX XX, XXXX |
XXXX XXX XXXX |
$XXX,XXX |
| XXX XX, XXXX |
XXXXXX XXX XXXX |
$XXX,XXX |
| XXXXXXXX XXXX | XXX XX, XXXX | $650,100 XXX XXXX |
| XXXXXXXX XXXXXX | XXX XX, XXXX | $679,900 XXX XXXX |

St. Stephen's School
Elementary: CatholicSeneca Central Public School
Elementary: PublicSt. Patrick's School
Elementary: CatholicOneida Central Public School
Elementary: PublicCaledonia Centennial Public School
Elementary: PublicRiver Heights School
Elementary: PublicHagersville Secondary School
Secondary: PublicCayuga Secondary School
Secondary: PublicMcKinnon Park Secondary School
Secondary: PublicSt. Jean de Brebeuf Catholic Secondary School
Secondary: CatholicBishop Ryan Catholic Secondary School
Secondary: CatholicSt. Thomas More Catholic Secondary School
Secondary: Catholic

