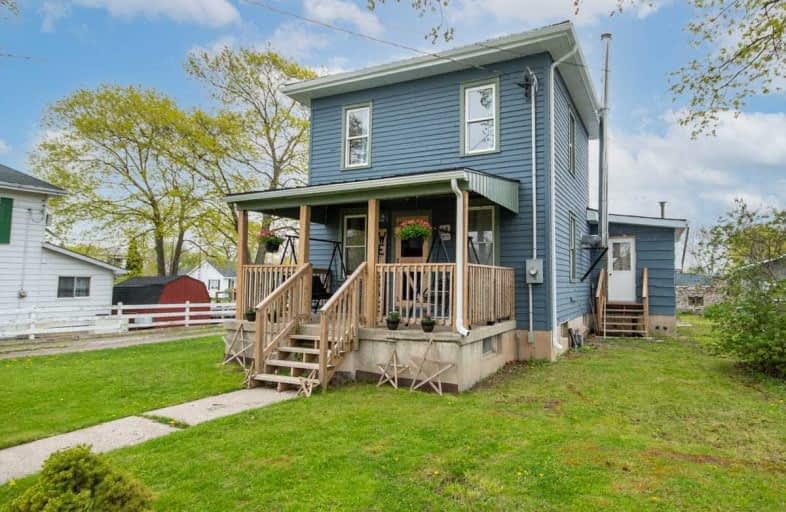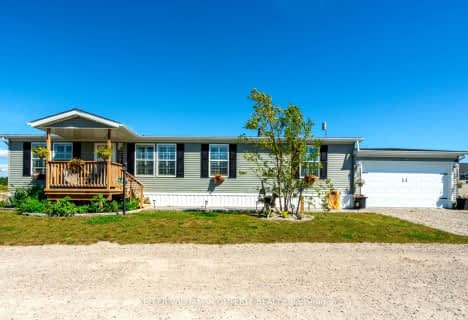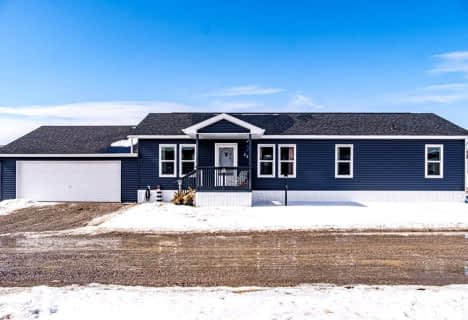Sold on May 27, 2021
Note: Property is not currently for sale or for rent.

-
Type: Detached
-
Style: 2-Storey
-
Size: 1100 sqft
-
Lot Size: 66 x 165 Feet
-
Age: 100+ years
-
Taxes: $3,010 per year
-
Days on Site: 14 Days
-
Added: May 13, 2021 (2 weeks on market)
-
Updated:
-
Last Checked: 2 months ago
-
MLS®#: X5233483
-
Listed By: Re/max escarpment golfi realty inc., brokerage
Upgraded 2 Storey,3 Bedrm On Large Double Lot.Barn Doors Off Of Eat In Kitchen. Cozy Family Rm Withwett Certified Wood Stove. Main Flr 4 Pc Bath,1 Bedrm,& 2 Bedrms On 2nd Flr. Huge 24'X30' Detachedgarage With New 100Amp Electrical And Concrete Flr.Covered Front Porch,Ample Parking,Doubledriveway,7 Seater Hot Tub(2020),Mature Trees & New Metal Roof(2020).Full Partially Finished Basemntdrywalled For Easy Finishing.Approx. 3 Inch Encroachment Off Garage. Rsa
Extras
Incl: Stove, Refrigerator, Water Purifier, Water Softener, Beachcomber Hot Tub(Sept. 2020),Washer & Dryer (As Is). Rental: None.
Property Details
Facts for 13 Erie Street South, Haldimand
Status
Days on Market: 14
Last Status: Sold
Sold Date: May 27, 2021
Closed Date: Jun 29, 2021
Expiry Date: Aug 12, 2021
Sold Price: $460,000
Unavailable Date: May 27, 2021
Input Date: May 13, 2021
Prior LSC: Listing with no contract changes
Property
Status: Sale
Property Type: Detached
Style: 2-Storey
Size (sq ft): 1100
Age: 100+
Area: Haldimand
Community: Haldimand
Availability Date: Flexible
Inside
Bedrooms: 3
Bathrooms: 1
Kitchens: 1
Rooms: 10
Den/Family Room: Yes
Air Conditioning: None
Fireplace: Yes
Laundry Level: Lower
Washrooms: 1
Building
Basement: Full
Basement 2: Part Fin
Heat Type: Forced Air
Heat Source: Gas
Exterior: Wood
Water Supply Type: Dug Well
Water Supply: Well
Special Designation: Unknown
Other Structures: Workshop
Parking
Driveway: Private
Garage Spaces: 4
Garage Type: Detached
Covered Parking Spaces: 6
Total Parking Spaces: 10
Fees
Tax Year: 2020
Tax Legal Description: Pt Lt 1 Con 1 Rainham As In Hc266426 Haldiman*Cont
Taxes: $3,010
Highlights
Feature: Beach
Feature: Campground
Feature: Park
Feature: School
Feature: Wooded/Treed
Land
Cross Street: Kent Street
Municipality District: Haldimand
Fronting On: East
Parcel Number: 281033300
Pool: None
Sewer: Septic
Lot Depth: 165 Feet
Lot Frontage: 66 Feet
Lot Irregularities: 66 X 105 X 165 X 119
Acres: < .50
Additional Media
- Virtual Tour: https://my.matterport.com/show/?m=PXabgnsYpCD&brand=0
Rooms
Room details for 13 Erie Street South, Haldimand
| Type | Dimensions | Description |
|---|---|---|
| Bathroom Main | 1.80 x 2.92 | 4 Pc Bath |
| Kitchen Main | 5.31 x 4.32 | |
| Foyer Main | 2.41 x 3.17 | |
| Br Main | 3.28 x 3.20 | |
| Living Main | 5.41 x 5.84 | |
| 2nd Br 2nd | 3.43 x 5.26 | |
| 3rd Br 2nd | 3.38 x 3.30 | |
| Rec Bsmt | - | |
| Laundry Bsmt | - | |
| Other Bsmt | - |

| XXXXXXXX | XXX XX, XXXX |
XXXX XXX XXXX |
$XXX,XXX |
| XXX XX, XXXX |
XXXXXX XXX XXXX |
$XXX,XXX | |
| XXXXXXXX | XXX XX, XXXX |
XXXXXXX XXX XXXX |
|
| XXX XX, XXXX |
XXXXXX XXX XXXX |
$XXX,XXX | |
| XXXXXXXX | XXX XX, XXXX |
XXXXXXXX XXX XXXX |
|
| XXX XX, XXXX |
XXXXXX XXX XXXX |
$XXX,XXX | |
| XXXXXXXX | XXX XX, XXXX |
XXXX XXX XXXX |
$XXX,XXX |
| XXX XX, XXXX |
XXXXXX XXX XXXX |
$XXX,XXX | |
| XXXXXXXX | XXX XX, XXXX |
XXXXXXX XXX XXXX |
|
| XXX XX, XXXX |
XXXXXX XXX XXXX |
$XXX,XXX |
| XXXXXXXX XXXX | XXX XX, XXXX | $460,000 XXX XXXX |
| XXXXXXXX XXXXXX | XXX XX, XXXX | $474,900 XXX XXXX |
| XXXXXXXX XXXXXXX | XXX XX, XXXX | XXX XXXX |
| XXXXXXXX XXXXXX | XXX XX, XXXX | $429,900 XXX XXXX |
| XXXXXXXX XXXXXXXX | XXX XX, XXXX | XXX XXXX |
| XXXXXXXX XXXXXX | XXX XX, XXXX | $480,000 XXX XXXX |
| XXXXXXXX XXXX | XXX XX, XXXX | $320,000 XXX XXXX |
| XXXXXXXX XXXXXX | XXX XX, XXXX | $329,900 XXX XXXX |
| XXXXXXXX XXXXXXX | XXX XX, XXXX | XXX XXXX |
| XXXXXXXX XXXXXX | XXX XX, XXXX | $349,900 XXX XXXX |

St. Stephen's School
Elementary: CatholicSt. Mary's School
Elementary: CatholicRainham Central School
Elementary: PublicOneida Central Public School
Elementary: PublicJ L Mitchener Public School
Elementary: PublicHagersville Elementary School
Elementary: PublicWaterford District High School
Secondary: PublicDunnville Secondary School
Secondary: PublicHagersville Secondary School
Secondary: PublicCayuga Secondary School
Secondary: PublicMcKinnon Park Secondary School
Secondary: PublicBishop Ryan Catholic Secondary School
Secondary: Catholic- 2 bath
- 3 bed
- 1100 sqft
4 Bent Willow Court, Haldimand, Ontario • N0A 1L0 • Nanticoke
- 2 bath
- 3 bed
- 1100 sqft
4 Cricklewood Crescent, Haldimand, Ontario • N0A 1L0 • Nanticoke
- 2 bath
- 3 bed
- 1500 sqft
29 Hickory Hollow, Haldimand, Ontario • N0A 1L0 • Nanticoke




