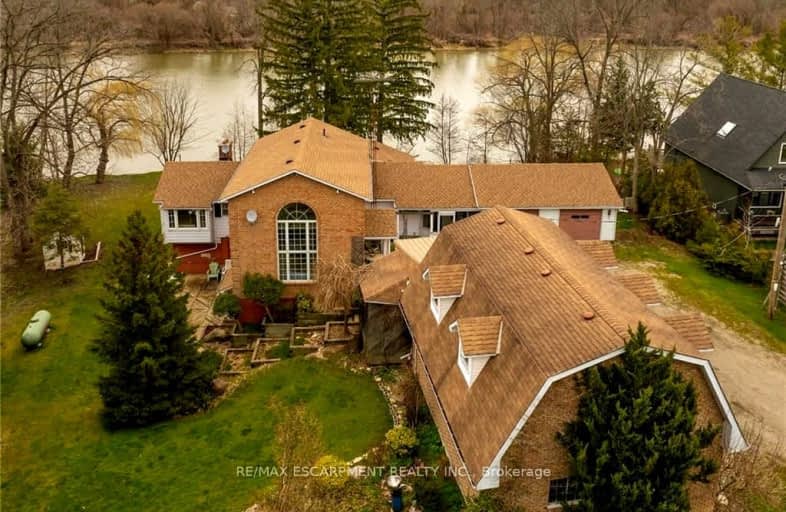Car-Dependent
- Almost all errands require a car.
Somewhat Bikeable
- Almost all errands require a car.

St. Stephen's School
Elementary: CatholicSeneca Central Public School
Elementary: PublicRainham Central School
Elementary: PublicOneida Central Public School
Elementary: PublicJ L Mitchener Public School
Elementary: PublicThompson Creek Elementary School
Elementary: PublicDunnville Secondary School
Secondary: PublicHagersville Secondary School
Secondary: PublicCayuga Secondary School
Secondary: PublicMcKinnon Park Secondary School
Secondary: PublicSaltfleet High School
Secondary: PublicBishop Ryan Catholic Secondary School
Secondary: Catholic-
Ye Olde Fisherville Restaurant
2 Erie Avenue S, Fisherville, ON N0A 1G0 8.06km -
Queens Merritt Room
121 Main Street E, Dunnville, ON N1A 1J8 15.89km -
New Amsterdam Pub
215 - 223 Queen Street, Dunnville, ON N1A 1H8 16.12km
-
Grand River Marina & Cafe
7336 Rainham Road, Haldimand, ON N1A 1Z3 9.72km -
The Minga
146 Queen Street, Dunnville, ON N1A 1H6 16.01km -
McDonald's
630 Broad Street East, Dunnville, ON N1A 1H1 16.94km
-
Anytime Fitness
270 Mud St W, Stoney Creek, ON L8J 3Z6 31.83km -
GoodLife Fitness
1070 Stone Church Road E, Hamilton, ON L8W 3K8 32.07km -
5 Star Fitness & Nutrition
1215 Stonechurch Road E, Hamilton, ON L8W 2C6 32.08km
-
Rymal Gage Pharmacy
153 - 905 Rymal Rd E, Hamilton, ON L8W 3M2 31.58km -
People's PharmaChoice
30 Rymal Road E, Unit 4, Hamilton, ON L9B 1T7 32.97km -
Hauser’s Pharmacy & Home Healthcare
1010 Upper Wentworth Street, Hamilton, ON L9A 4V9 34.29km
-
Shelly's Family Dining
1192 Kohler Road, Cayuga, ON N0A 1E0 4.2km -
Caruso's
35 Talbot Street E, Cayuga, ON N0A 1E0 5.44km -
Godfathers
20 Talbot Street W, Cayuga, ON N0A 1E0 5.66km
-
Upper James Square
1508 Upper James Street, Hamilton, ON L9B 1K3 33.45km -
Grimsby Square Shopping Centre
44 Livingston Avenue, Grimsby, ON L3M 1L1 37.58km -
Dollarama
180 Queen Street, Dunnville, ON N1A 1H7 16.07km
-
Food Basics
201 Argyle Street N, Unit 187, Caledonia, ON N3W 1K9 21.74km -
FreshCo
2525 Hamilton Regional Road 56, Hamilton, ON L0R 1C0 23.89km -
Fortino's Supermarkets
21 Upper Centennial Parkway S, Stoney Creek, ON L8J 3W2 29.6km
-
LCBO
1149 Barton Street E, Hamilton, ON L8H 2V2 37.93km -
Liquor Control Board of Ontario
233 Dundurn Street S, Hamilton, ON L8P 4K8 38.74km -
The Beer Store
396 Elizabeth St, Burlington, ON L7R 2L6 46.13km
-
New Credit Variety
78 1st Line Road, Hagersville, ON N0A 1H0 19.55km -
Mike's Auto Parts
721 Mud Street E, Stoney Creek, ON L8J 3B8 30.65km -
Sams Auto
1699 Upper James Street, Hamilton, ON L9B 1K7 32.82km
-
Cineplex Cinemas Hamilton Mountain
795 Paramount Dr, Hamilton, ON L8J 0B4 31.29km -
Starlite Drive In Theatre
59 Green Mountain Road E, Stoney Creek, ON L8J 2W3 32.35km -
Cineplex Cinemas Ancaster
771 Golf Links Road, Ancaster, ON L9G 3K9 36.99km
-
Dunnville Public Library
317 Chestnut Street, Dunnville, ON N1A 2H4 16.1km -
Hamilton Public Library
100 Mohawk Road W, Hamilton, ON L9C 1W1 36.05km -
H.G. Thode Library
1280 Main Street W, Hamilton, ON L8S 39.95km
-
Juravinski Hospital
711 Concession Street, Hamilton, ON L8V 5C2 36.65km -
Juravinski Cancer Centre
699 Concession Street, Hamilton, ON L8V 5C2 36.73km -
St Peter's Hospital
88 Maplewood Avenue, Hamilton, ON L8M 1W9 37.14km
-
Ruthven Park
243 Haldimand Hwy 54, Cayuga ON N0A 1E0 9.16km -
Caledonia Fair Grounds
Caledonia ON 11.87km -
Selkirk Provincial Park
151 Wheeler Rd, Selkirk ON N0A 1P0 12.79km
-
Hald-Nor Comm Credit Union Ltd
18 Talbot St E, Cayuga ON N0A 1E0 5.49km -
Firstontario Credit Union
5 Talbot Cayuga E, Cayuga ON N0A 1E0 5.52km -
CIBC
22 Talbot St W, Cayuga ON N0A 1E0 5.53km



