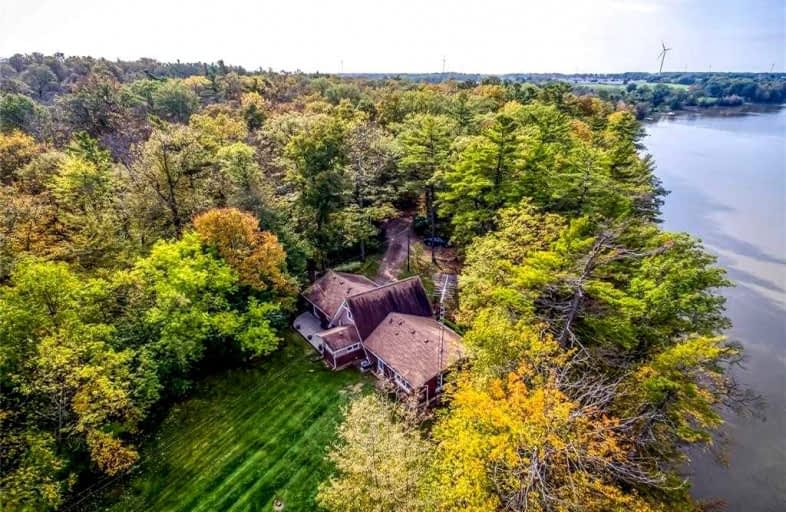Sold on Oct 21, 2021
Note: Property is not currently for sale or for rent.

-
Type: Detached
-
Style: 1 1/2 Storey
-
Lot Size: 2.31 x 0 Acres
-
Age: No Data
-
Taxes: $4,088 per year
-
Days on Site: 6 Days
-
Added: Oct 15, 2021 (6 days on market)
-
Updated:
-
Last Checked: 2 months ago
-
MLS®#: X5403910
-
Listed By: Re/max escarpment realty inc., brokerage
Truly Irreplaceable "Muskoka" Like Setting With Towering Trees, Winding Drive, & Gorgeous Grand River Waterfront Lot Offering A Custom Built 3 Bed, 1.5 Bath Home. The Flowing Interior Layout Empathises The Stunning Views From Every Angle! Custom "Deboer" Kitchen, Hardwood Throughout, Family Rm W/Fp, Mf Prim. Bedroom & 4 Pc Bath. Ul Bedrm With Wo To Covered Terrace. Fin. Basement Includes Rec Rm & Oversized Bedroom. Rsa
Extras
Incl: Wdw Covgs & Hrdwre, Ceil Fans, Bath Mirrors, All Attchd Lght Fxtres, Frdge In Bsmt, W/D, Ss Frdge, Dw, Oven Cooktop. Excl: Stained Glass Hanging Wdw In Mstr, All Personal Items & Decor. Rental: Hwh & Propane Tank.
Property Details
Facts for 1320 River Road, Haldimand
Status
Days on Market: 6
Last Status: Sold
Sold Date: Oct 21, 2021
Closed Date: Jan 14, 2022
Expiry Date: Dec 20, 2021
Sold Price: $1,200,000
Unavailable Date: Oct 21, 2021
Input Date: Oct 15, 2021
Prior LSC: Listing with no contract changes
Property
Status: Sale
Property Type: Detached
Style: 1 1/2 Storey
Area: Haldimand
Community: Haldimand
Availability Date: 60-89 Days
Inside
Bedrooms: 2
Bedrooms Plus: 1
Bathrooms: 2
Kitchens: 1
Rooms: 5
Den/Family Room: Yes
Air Conditioning: Central Air
Fireplace: Yes
Washrooms: 2
Building
Basement: Full
Heat Type: Forced Air
Heat Source: Propane
Exterior: Brick
Exterior: Vinyl Siding
Water Supply Type: Drilled Well
Water Supply: Well
Special Designation: Other
Parking
Driveway: Pvt Double
Garage Type: Other
Covered Parking Spaces: 6
Total Parking Spaces: 6
Fees
Tax Year: 2021
Tax Legal Description: Pt Lt 13 Jones Tract W Of Grand River No*See Sch C
Taxes: $4,088
Land
Cross Street: Wilson Road
Municipality District: Haldimand
Fronting On: East
Pool: None
Sewer: Septic
Lot Frontage: 2.31 Acres
Waterfront: Direct
Additional Media
- Virtual Tour: http://www.myvisuallistings.com/cvtnb/318776
Rooms
Room details for 1320 River Road, Haldimand
| Type | Dimensions | Description |
|---|---|---|
| Br Bsmt | 5.03 x 6.22 | |
| Rec Bsmt | 8.13 x 4.37 | |
| Den Bsmt | 2.36 x 3.17 | |
| Other Bsmt | 2.36 x 1.57 | |
| Kitchen Main | 3.40 x 6.48 | Eat-In Kitchen |
| Bathroom Main | 3.73 x 2.24 | 4 Pc Bath |
| Family Main | 6.60 x 6.50 | |
| Dining Main | 3.73 x 2.95 | |
| Br Main | 6.53 x 3.51 | |
| Bathroom Main | 2.13 x 0.81 | 2 Pc Bath |
| Laundry Main | 2.13 x 2.01 | |
| Br 2nd | 6.45 x 3.84 |
| XXXXXXXX | XXX XX, XXXX |
XXXX XXX XXXX |
$X,XXX,XXX |
| XXX XX, XXXX |
XXXXXX XXX XXXX |
$XXX,XXX |
| XXXXXXXX XXXX | XXX XX, XXXX | $1,200,000 XXX XXXX |
| XXXXXXXX XXXXXX | XXX XX, XXXX | $999,900 XXX XXXX |

St. Stephen's School
Elementary: CatholicSeneca Central Public School
Elementary: PublicRainham Central School
Elementary: PublicOneida Central Public School
Elementary: PublicJ L Mitchener Public School
Elementary: PublicThompson Creek Elementary School
Elementary: PublicDunnville Secondary School
Secondary: PublicHagersville Secondary School
Secondary: PublicCayuga Secondary School
Secondary: PublicMcKinnon Park Secondary School
Secondary: PublicSaltfleet High School
Secondary: PublicBishop Ryan Catholic Secondary School
Secondary: Catholic

