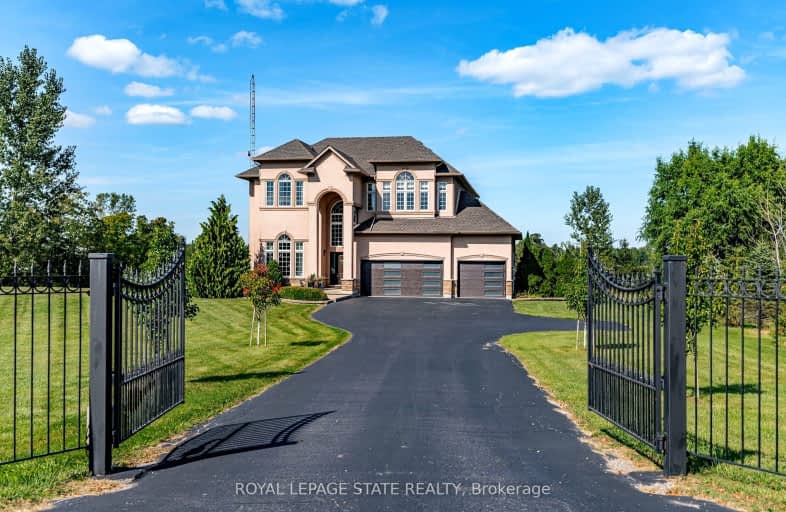
Video Tour
Car-Dependent
- Almost all errands require a car.
0
/100
Somewhat Bikeable
- Most errands require a car.
26
/100

St. Patrick's School
Elementary: Catholic
8.27 km
Oneida Central Public School
Elementary: Public
12.00 km
Caledonia Centennial Public School
Elementary: Public
7.77 km
Notre Dame Catholic Elementary School
Elementary: Catholic
7.52 km
Ancaster Senior Public School
Elementary: Public
13.63 km
River Heights School
Elementary: Public
8.09 km
Hagersville Secondary School
Secondary: Public
14.93 km
McKinnon Park Secondary School
Secondary: Public
8.20 km
Dundas Valley Secondary School
Secondary: Public
19.31 km
Bishop Tonnos Catholic Secondary School
Secondary: Catholic
12.90 km
Ancaster High School
Secondary: Public
14.18 km
St. Thomas More Catholic Secondary School
Secondary: Catholic
17.00 km
-
The Birley Gates Camping
142 W River Rd, Paris ON N3L 3E2 2.27km -
Meadowbrook Park
13.51km -
Pine Ridge Park
13.64km
-
BMO Bank of Montreal
322 Argyle St S, Caledonia ON N3W 1K8 7.73km -
TD Bank Financial Group
98 Wilson St W, Ancaster ON L9G 1N3 14.38km -
BMO Bank of Montreal
370 Wilson St E, Ancaster ON L9G 4S4 16.11km

