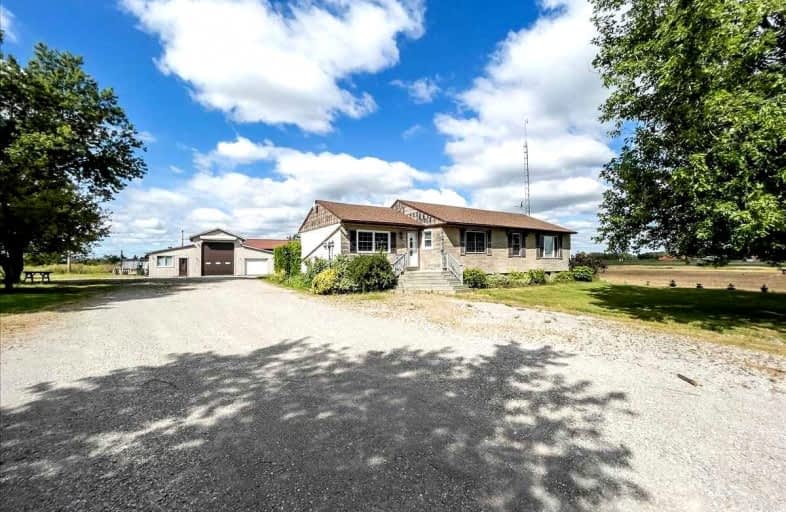
Video Tour

Seneca Central Public School
Elementary: Public
2.57 km
École élémentaire Michaëlle Jean Elementary School
Elementary: Public
8.28 km
Our Lady of the Assumption Catholic Elementary School
Elementary: Catholic
12.90 km
St. Mark Catholic Elementary School
Elementary: Catholic
13.16 km
St. Matthew Catholic Elementary School
Elementary: Catholic
6.27 km
Bellmoore Public School
Elementary: Public
7.21 km
ÉSAC Mère-Teresa
Secondary: Catholic
17.05 km
Cayuga Secondary School
Secondary: Public
11.79 km
McKinnon Park Secondary School
Secondary: Public
11.78 km
Saltfleet High School
Secondary: Public
13.82 km
St. Jean de Brebeuf Catholic Secondary School
Secondary: Catholic
16.28 km
Bishop Ryan Catholic Secondary School
Secondary: Catholic
13.43 km



