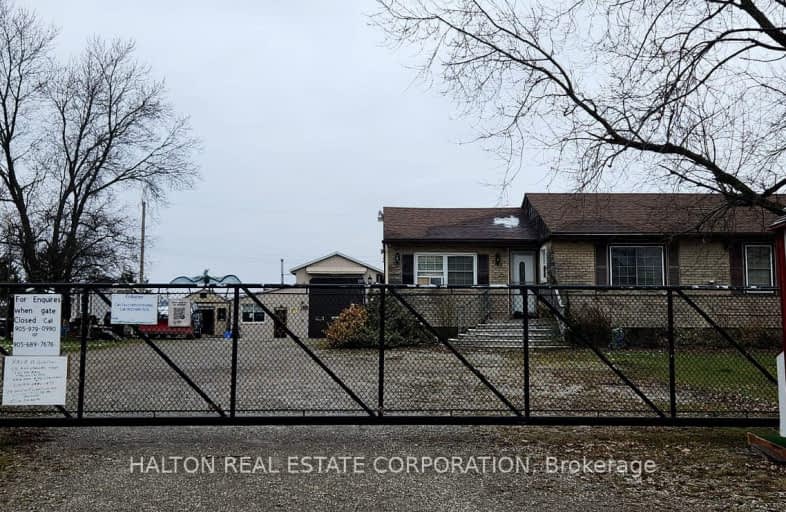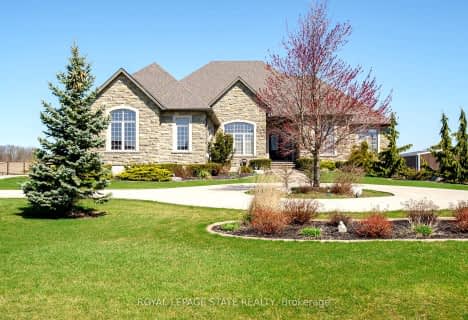
Car-Dependent
- Almost all errands require a car.
Somewhat Bikeable
- Most errands require a car.

Seneca Central Public School
Elementary: PublicÉcole élémentaire Michaëlle Jean Elementary School
Elementary: PublicOur Lady of the Assumption Catholic Elementary School
Elementary: CatholicSt. Mark Catholic Elementary School
Elementary: CatholicSt. Matthew Catholic Elementary School
Elementary: CatholicBellmoore Public School
Elementary: PublicÉSAC Mère-Teresa
Secondary: CatholicCayuga Secondary School
Secondary: PublicMcKinnon Park Secondary School
Secondary: PublicSaltfleet High School
Secondary: PublicSt. Jean de Brebeuf Catholic Secondary School
Secondary: CatholicBishop Ryan Catholic Secondary School
Secondary: Catholic-
The Argyle St Grill
345 Argyle Street S, Caledonia, ON N3W 2L7 12.4km -
Turtle Jack's
143 Upper Centennial Parkway, Stoney Creek, ON L8E 1H8 13.84km -
Bobbie's Bar & Grill
2965 Homestead Drive, Mount Hope, ON L0R 1W0 14.02km
-
Tim Hortons
2651 Hwy #56, Binbrook, ON L0R 1C0 6.67km -
McDonald's
282 Argyle Street S, Caledonia, ON N3W 1K7 12.19km -
Collabria Cafe
282 Argyle Street S, Haldimand, ON N3W 1K7 12.25km
-
Anytime Fitness
270 Mud St W, Stoney Creek, ON L8J 3Z6 15.13km -
5 Star Fitness & Nutrition
1215 Stonechurch Road E, Hamilton, ON L8W 2C6 15.49km -
GoodLife Fitness
1070 Stone Church Road E, Hamilton, ON L8W 3K8 15.53km
-
Rymal Gage Pharmacy
153 - 905 Rymal Rd E, Hamilton, ON L8W 3M2 15.15km -
People's PharmaChoice
30 Rymal Road E, Unit 4, Hamilton, ON L9B 1T7 17.05km -
Shoppers Drug Mart
999 Upper Wentworth Street, Unit 0131, Hamilton, ON L9A 4X5 17.95km
-
Domenics Pizza
3194 Hamilton Regional Road 56, Binbrook, ON L0R 1C0 6.06km -
Binbrook Pizza and Bar
102 2668 Binbrook Road, Binbrook, ON L0R 1C0 6.68km -
Silver Wok
2668 Binbrook Road, Unit 106, Hamilton, ON L0R 1C0 6.68km
-
Upper James Square
1508 Upper James Street, Hamilton, ON L9B 1K3 17.51km -
CF Lime Ridge
999 Upper Wentworth Street, Hamilton, ON L9A 4X5 17.83km -
Eastgate Square
75 Centennial Parkway N, Stoney Creek, ON L8E 2P2 19.21km
-
FreshCo
2525 Hamilton Regional Road 56, Hamilton, ON L0R 1C0 7.18km -
Food Basics
201 Argyle Street N, Unit 187, Caledonia, ON N3W 1K9 11.7km -
Fortino's Supermarkets
21 Upper Centennial Parkway S, Stoney Creek, ON L8J 3W2 13km
-
LCBO
1149 Barton Street E, Hamilton, ON L8H 2V2 21.23km -
Liquor Control Board of Ontario
233 Dundurn Street S, Hamilton, ON L8P 4K8 22.54km -
The Beer Store
396 Elizabeth St, Burlington, ON L7R 2L6 29.42km
-
Outdoor Travel
4888 South Service Road, Beamsville, ON L0R 1B1 30.83km -
Barbecues Galore
3100 Harvester Road, Suite 1, Burlington, ON L7N 3W8 32.42km -
Camo Gas Repair
457 Fitch Street, Welland, ON L3C 4W7 43.67km
-
Cineplex Cinemas Hamilton Mountain
795 Paramount Dr, Hamilton, ON L8J 0B4 14.59km -
Starlite Drive In Theatre
59 Green Mountain Road E, Stoney Creek, ON L8J 2W3 15.86km -
The Pearl Company
16 Steven Street, Hamilton, ON L8L 5N3 21.64km
-
Hamilton Public Library
100 Mohawk Road W, Hamilton, ON L9C 1W1 19.9km -
Dunnville Public Library
317 Chestnut Street, Dunnville, ON N1A 2H4 23.39km -
Hamilton Public Library
955 King Street W, Hamilton, ON L8S 1K9 23.7km
-
Juravinski Hospital
711 Concession Street, Hamilton, ON L8V 5C2 20.09km -
Juravinski Cancer Centre
699 Concession Street, Hamilton, ON L8V 5C2 20.17km -
St Peter's Hospital
88 Maplewood Avenue, Hamilton, ON L8M 1W9 20.53km









