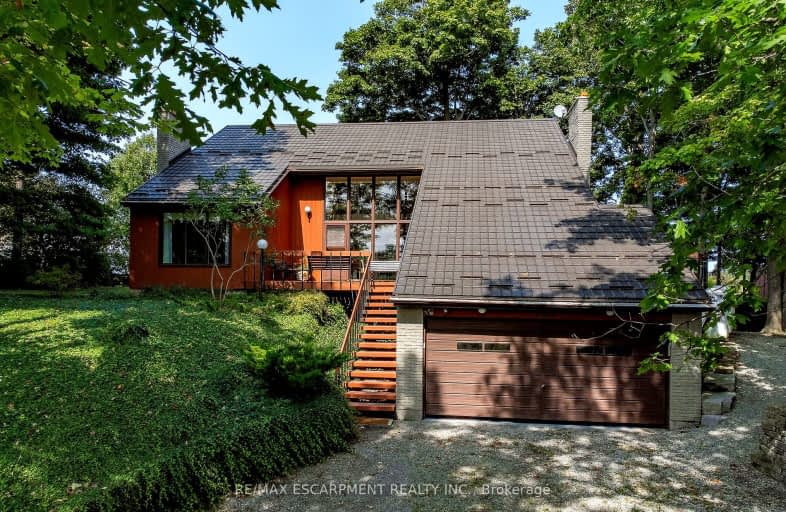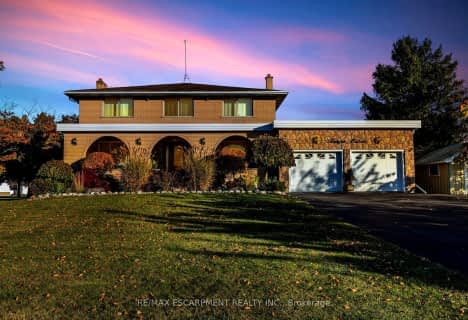Car-Dependent
- Almost all errands require a car.
No Nearby Transit
- Almost all errands require a car.
Somewhat Bikeable
- Almost all errands require a car.

Seneca Central Public School
Elementary: PublicÉcole élémentaire Michaëlle Jean Elementary School
Elementary: PublicOur Lady of the Assumption Catholic Elementary School
Elementary: CatholicSt. Mark Catholic Elementary School
Elementary: CatholicSt. Matthew Catholic Elementary School
Elementary: CatholicBellmoore Public School
Elementary: PublicÉSAC Mère-Teresa
Secondary: CatholicCayuga Secondary School
Secondary: PublicGlendale Secondary School
Secondary: PublicSaltfleet High School
Secondary: PublicCardinal Newman Catholic Secondary School
Secondary: CatholicBishop Ryan Catholic Secondary School
Secondary: Catholic-
Branthaven Fairgrounds
222 Fall Fair Way, Ontario 6.48km -
York Park
Ontario 11.1km -
Eringate Park
Stoney Creek ON 12.06km
-
TD Canada Trust ATM
3030 Hwy 56, Binbrook ON L0R 1C0 5.78km -
TD Canada Trust Branch and ATM
3030 Hwy 56, Binbrook ON L0R 1C0 5.79km -
TD Bank Financial Group
3030 Hamilton Regional Rd 56, Hamilton ON 5.79km
- 2 bath
- 4 bed
- 3500 sqft
1239 WESTBROOK Road, West Lincoln, Ontario • L0R 1E0 • 056 - West Lincoln




