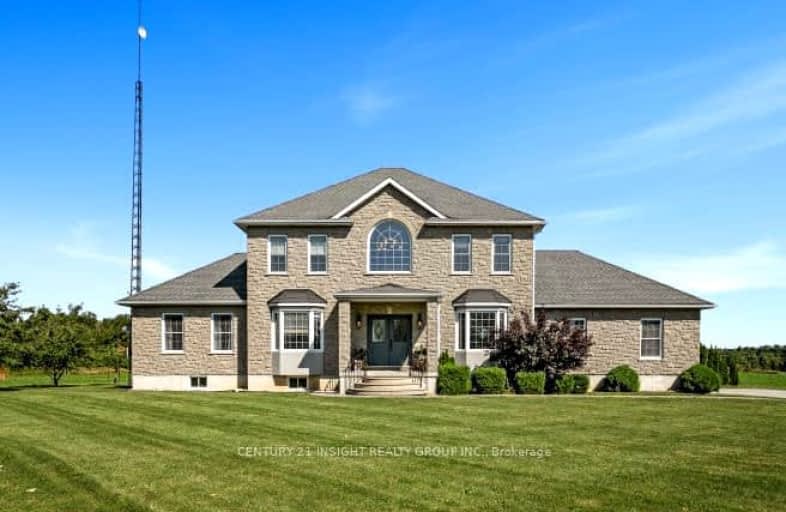Car-Dependent
- Almost all errands require a car.
Somewhat Bikeable
- Almost all errands require a car.

Seneca Central Public School
Elementary: PublicÉcole élémentaire Michaëlle Jean Elementary School
Elementary: PublicOur Lady of the Assumption Catholic Elementary School
Elementary: CatholicSt. Mark Catholic Elementary School
Elementary: CatholicSt. Matthew Catholic Elementary School
Elementary: CatholicBellmoore Public School
Elementary: PublicÉSAC Mère-Teresa
Secondary: CatholicCayuga Secondary School
Secondary: PublicMcKinnon Park Secondary School
Secondary: PublicSaltfleet High School
Secondary: PublicSt. Jean de Brebeuf Catholic Secondary School
Secondary: CatholicBishop Ryan Catholic Secondary School
Secondary: Catholic-
The Argyle St Grill
345 Argyle Street S, Caledonia, ON N3W 2L7 12.96km -
Turtle Jack's
143 Upper Centennial Parkway, Stoney Creek, ON L8E 1H8 13.48km -
Bobbie's Bar & Grill
2965 Homestead Drive, Mount Hope, ON L0R 1W0 14.15km
-
Tim Hortons
2651 Hwy #56, Binbrook, ON L0R 1C0 6.4km -
McDonald's
21 Upper Centennial Pkwy S., Stoney Creek, ON L8J 3W2 12.48km -
McDonald's
282 Argyle Street S, Caledonia, ON N3W 1K7 12.74km
-
Rymal Gage Pharmacy
153 - 905 Rymal Rd E, Hamilton, ON L8W 3M2 15.04km -
People's PharmaChoice
30 Rymal Road E, Unit 4, Hamilton, ON L9B 1T7 17.04km -
Shoppers Drug Mart
999 Upper Wentworth Street, Unit 0131, Hamilton, ON L9A 4X5 17.83km
-
Domenics Pizza
3194 Hamilton Regional Road 56, Binbrook, ON L0R 1C0 5.81km -
Binbrook Pizza and Bar
102 2668 Binbrook Road, Binbrook, ON L0R 1C0 6.41km -
Silver Wok
2668 Binbrook Road, Unit 106, Hamilton, ON L0R 1C0 6.41km
-
Upper James Square
1508 Upper James Street, Hamilton, ON L9B 1K3 17.49km -
CF Lime Ridge
999 Upper Wentworth Street, Hamilton, ON L9A 4X5 17.72km -
Eastgate Square
75 Centennial Parkway N, Stoney Creek, ON L8E 2P2 18.85km
-
FreshCo
2525 Hamilton Regional Road 56, Hamilton, ON L0R 1C0 6.9km -
Food Basics
201 Argyle Street N, Unit 187, Caledonia, ON N3W 1K9 12.21km -
Fortino's Supermarkets
21 Upper Centennial Parkway S, Stoney Creek, ON L8J 3W2 12.64km
-
LCBO
1149 Barton Street E, Hamilton, ON L8H 2V2 20.98km -
Liquor Control Board of Ontario
233 Dundurn Street S, Hamilton, ON L8P 4K8 22.47km -
The Beer Store
396 Elizabeth St, Burlington, ON L7R 2L6 29.14km
-
Shipton's Heating & Cooling
141 Kenilworth Avenue N, Hamilton, ON L8H 4R9 20.21km -
Mark's General Contracting
51 Blake Street, Hamilton, ON L8M 2S4 20.53km -
Outdoor Travel
4888 South Service Road, Beamsville, ON L0R 1B1 30.21km
-
Cineplex Cinemas Hamilton Mountain
795 Paramount Dr, Hamilton, ON L8J 0B4 14.34km -
Starlite Drive In Theatre
59 Green Mountain Road E, Stoney Creek, ON L8J 2W3 15.47km -
The Pearl Company
16 Steven Street, Hamilton, ON L8L 5N3 21.48km
-
Hamilton Public Library
100 Mohawk Road W, Hamilton, ON L9C 1W1 19.84km -
Dunnville Public Library
317 Chestnut Street, Dunnville, ON N1A 2H4 23.22km -
Hamilton Public Library
955 King Street W, Hamilton, ON L8S 1K9 23.64km
-
Juravinski Hospital
711 Concession Street, Hamilton, ON L8V 5C2 19.92km -
Juravinski Cancer Centre
699 Concession Street, Hamilton, ON L8V 5C2 20km -
St Peter's Hospital
88 Maplewood Avenue, Hamilton, ON L8M 1W9 20.34km
-
Branthaven Fairgrounds
ON 7.01km -
Summit Park
137 Pinehill Dr, Hannon ON 12.91km -
Williamson Woods Park
306 Orkney St W, Caledonia ON 13.17km
-
TD Bank Financial Group
3030 Regional 56 Rd, Binbrook ON 6.34km -
CIBC
3011 Binbrook Rd W, Hamilton ON 6.42km -
Hald-Nor Community Credit Union Ltd
22 Caithness St E, Caledonia ON N3W 1B7 12.21km


