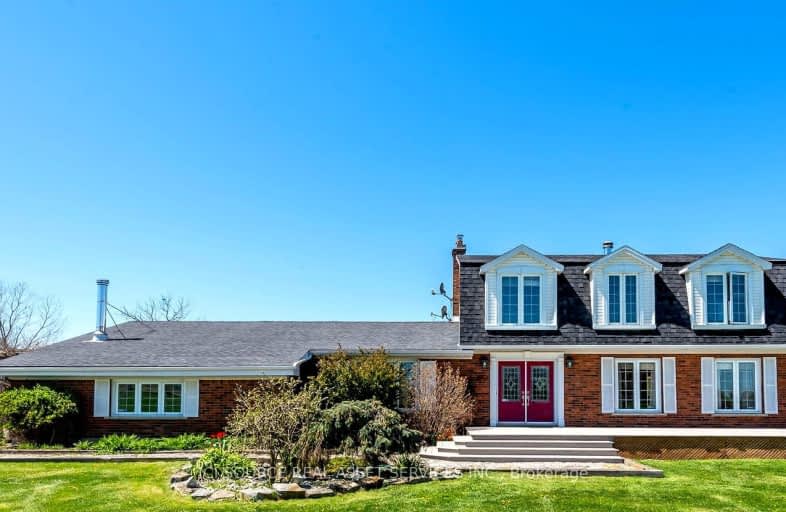Car-Dependent
- Almost all errands require a car.
0
/100
Somewhat Bikeable
- Most errands require a car.
26
/100

St. Stephen's School
Elementary: Catholic
12.91 km
Seneca Central Public School
Elementary: Public
2.97 km
St. Patrick's School
Elementary: Catholic
9.66 km
École élémentaire Michaëlle Jean Elementary School
Elementary: Public
8.45 km
St. Matthew Catholic Elementary School
Elementary: Catholic
6.19 km
Bellmoore Public School
Elementary: Public
7.16 km
ÉSAC Mère-Teresa
Secondary: Catholic
16.77 km
Cayuga Secondary School
Secondary: Public
11.45 km
McKinnon Park Secondary School
Secondary: Public
10.05 km
Saltfleet High School
Secondary: Public
14.03 km
St. Jean de Brebeuf Catholic Secondary School
Secondary: Catholic
15.69 km
Bishop Ryan Catholic Secondary School
Secondary: Catholic
13.26 km
-
Binbrook Conservation Area
ON 4.29km -
Laidman Park
Ontario 6.11km -
York Park
Ontario 6.85km
-
TD Canada Trust Branch and ATM
3030 Hwy 56, Binbrook ON L0R 1C0 6.7km -
Meridian Credit Union ATM
2537 Hamilton Regional Rd 56, Binbrook ON L0R 1C0 7.21km -
CIBC
31 Argyle St N, Caledonia ON N3W 1B6 10.01km


