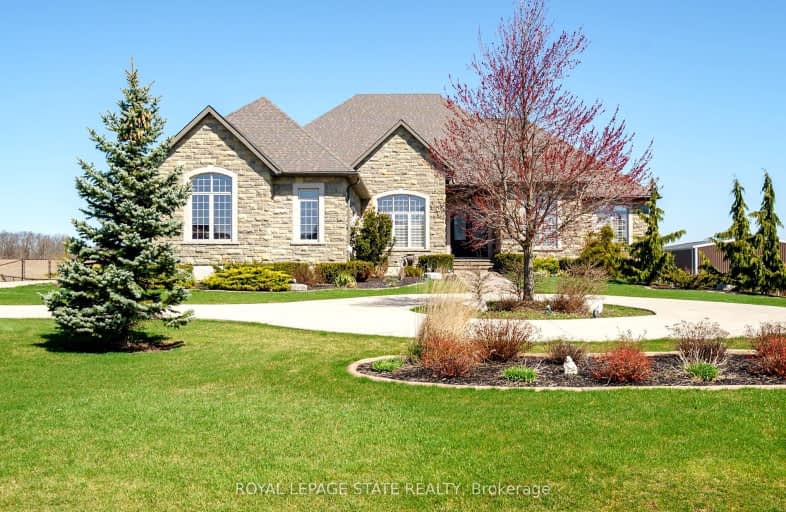Car-Dependent
- Almost all errands require a car.
2
/100
Somewhat Bikeable
- Most errands require a car.
26
/100

St. Stephen's School
Elementary: Catholic
11.32 km
Seneca Central Public School
Elementary: Public
0.82 km
École élémentaire Michaëlle Jean Elementary School
Elementary: Public
10.21 km
J L Mitchener Public School
Elementary: Public
11.61 km
St. Matthew Catholic Elementary School
Elementary: Catholic
8.22 km
Bellmoore Public School
Elementary: Public
9.16 km
ÉSAC Mère-Teresa
Secondary: Catholic
18.99 km
Cayuga Secondary School
Secondary: Public
10.04 km
McKinnon Park Secondary School
Secondary: Public
12.06 km
Saltfleet High School
Secondary: Public
15.73 km
St. Jean de Brebeuf Catholic Secondary School
Secondary: Catholic
18.17 km
Bishop Ryan Catholic Secondary School
Secondary: Catholic
15.38 km
-
York Park
Ontario 7.25km -
Laidman Park
Ontario 8.09km -
Williamson Woods Park
306 Orkney St W, Caledonia ON 13.22km
-
CIBC
2 Talbot St E, Cayuga ON N0A 1E0 11.07km -
CIBC
31 Argyle St N, Caledonia ON N3W 1B6 12.21km -
President's Choice Financial ATM
322 Argyle St S, Caledonia ON N3W 1K8 12.59km


