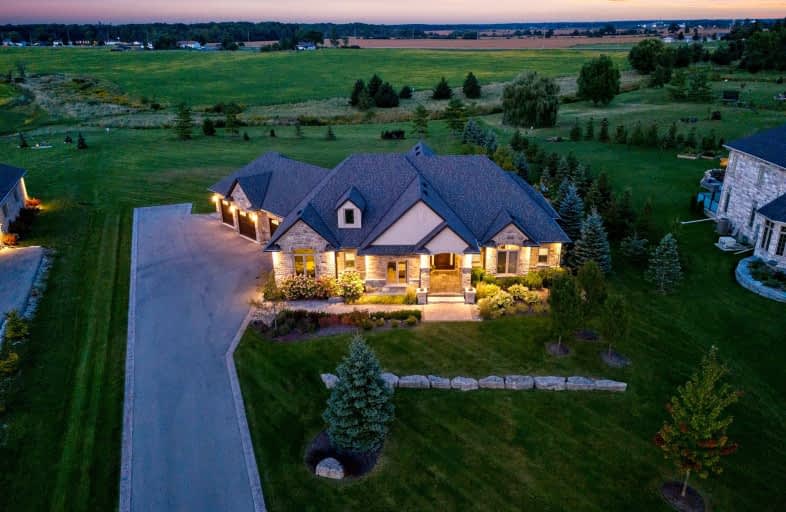Car-Dependent
- Almost all errands require a car.
2
/100
Somewhat Bikeable
- Most errands require a car.
26
/100

St. Stephen's School
Elementary: Catholic
11.41 km
Seneca Central Public School
Elementary: Public
0.98 km
École élémentaire Michaëlle Jean Elementary School
Elementary: Public
10.18 km
J L Mitchener Public School
Elementary: Public
11.69 km
St. Matthew Catholic Elementary School
Elementary: Catholic
8.21 km
Bellmoore Public School
Elementary: Public
9.15 km
ÉSAC Mère-Teresa
Secondary: Catholic
18.99 km
Cayuga Secondary School
Secondary: Public
10.15 km
McKinnon Park Secondary School
Secondary: Public
12.24 km
Saltfleet High School
Secondary: Public
15.69 km
St. Jean de Brebeuf Catholic Secondary School
Secondary: Catholic
18.20 km
Bishop Ryan Catholic Secondary School
Secondary: Catholic
15.37 km
-
Binbrook Conservation Area
4110 Harrison Rd, Binbrook ON L0R 1C0 7.2km -
York Park
Ontario 7.44km -
Branthaven Fairgrounds
222 Fall Fair Way, Ontario 9.12km
-
TD Canada Trust ATM
3030 Hwy 56, Binbrook ON L0R 1C0 8.52km -
TD Canada Trust Branch and ATM
3030 Hwy 56, Binbrook ON L0R 1C0 8.53km -
TD Bank Financial Group
3030 Hamilton Regional Rd 56, Hamilton ON 8.53km


