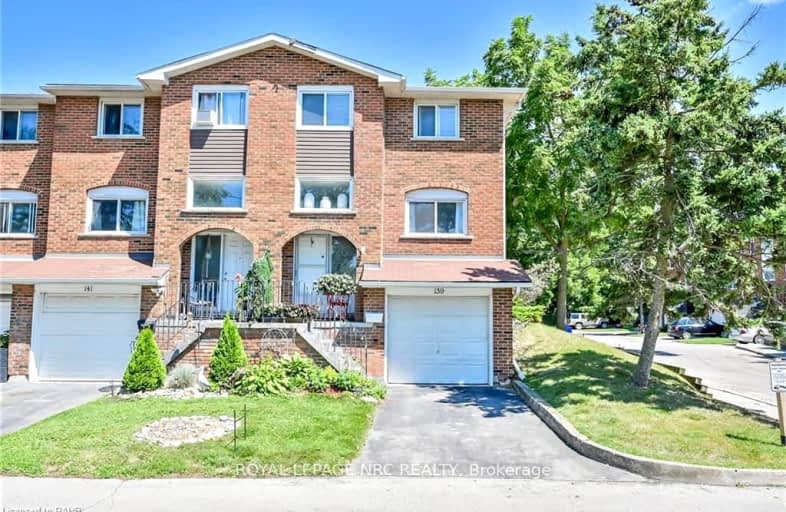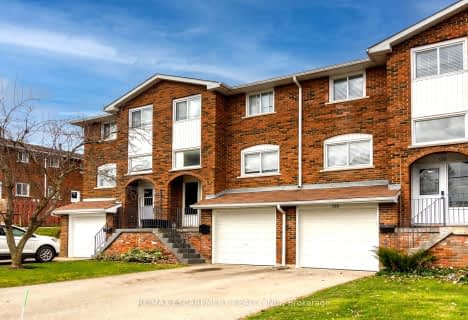Very Walkable
- Most errands can be accomplished on foot.
80
/100
Bikeable
- Some errands can be accomplished on bike.
59
/100

Grandview Central Public School
Elementary: Public
1.22 km
Caistor Central Public School
Elementary: Public
19.39 km
Gainsborough Central Public School
Elementary: Public
18.38 km
St. Michael's School
Elementary: Catholic
0.45 km
Fairview Avenue Public School
Elementary: Public
1.09 km
Thompson Creek Elementary School
Elementary: Public
1.53 km
South Lincoln High School
Secondary: Public
22.21 km
Dunnville Secondary School
Secondary: Public
0.66 km
Cayuga Secondary School
Secondary: Public
20.81 km
Beamsville District Secondary School
Secondary: Public
31.82 km
Grimsby Secondary School
Secondary: Public
32.74 km
Blessed Trinity Catholic Secondary School
Secondary: Catholic
32.97 km
-
Wingfield Park
Dunnville ON 0.31km -
Lions Park - Dunnville Fair
Dunnville ON 0.98km -
Centennial Park
98 Robinson Rd (Main St. W.), Dunnville ON N1A 2W1 1.51km
-
TD Canada Trust ATM
163 Lock St E, Dunnville ON N1A 1J6 0.31km -
Scotiabank
14 Fischer Hallman Rd N, Dunnville ON N1A 1J1 0.36km -
BMO Bank of Montreal
207 Broad St E, Dunnville ON N1A 1G1 0.38km



