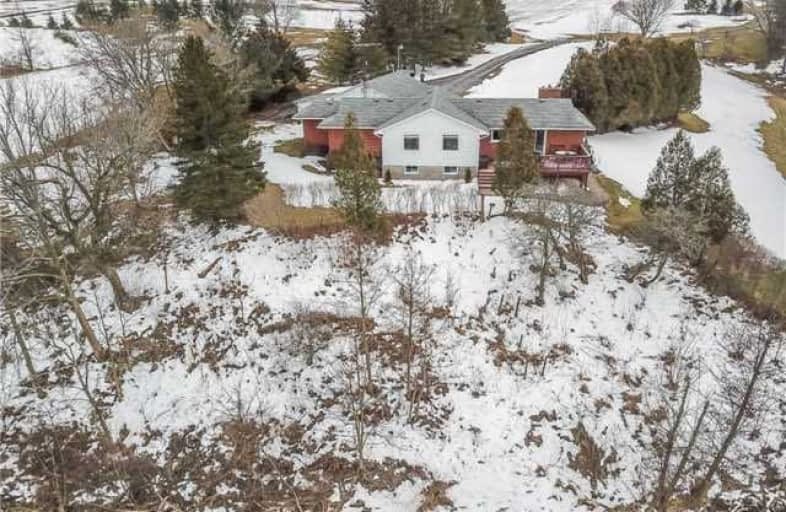Sold on May 28, 2018
Note: Property is not currently for sale or for rent.

-
Type: Detached
-
Style: Bungalow
-
Size: 1500 sqft
-
Lot Size: 172.02 x 1373.3 Feet
-
Age: 31-50 years
-
Taxes: $4,959 per year
-
Days on Site: 67 Days
-
Added: Sep 07, 2019 (2 months on market)
-
Updated:
-
Last Checked: 3 months ago
-
MLS®#: X4074920
-
Listed By: Re/max escarpment realty inc., brokerage
Experience Grand River Majesty! Custom Built Bungalow + Det. Insulated Garage Positioned Proudly On Elevated Embankment Enjoying 200' Of River Frontage. Main Floor Ftrs Living Room Sporting Vaulted Ceilings+Hardwood Floors, Oak Kitchen W/Patio Door Walk-Out To River Facing Tiered Deck-2008+Family Rm W/Brick Fire-Place. Continues W/2Pc Bath, 3 Spacious Bedrooms+ 4Pc Jacuzzi Bath. Basement Incs Side Door Walk-Out, Kitchenette, Lrg Rec Room, 4th Bedroom,
Extras
Legal Cont **Cayuga As In Hc218357 ; Haldimand
Property Details
Facts for 1414 River Road, Haldimand
Status
Days on Market: 67
Last Status: Sold
Sold Date: May 28, 2018
Closed Date: Jul 26, 2018
Expiry Date: Jul 13, 2018
Sold Price: $790,000
Unavailable Date: May 28, 2018
Input Date: Mar 22, 2018
Property
Status: Sale
Property Type: Detached
Style: Bungalow
Size (sq ft): 1500
Age: 31-50
Area: Haldimand
Community: Haldimand
Availability Date: Flexible
Inside
Bedrooms: 3
Bedrooms Plus: 1
Bathrooms: 3
Kitchens: 1
Kitchens Plus: 1
Rooms: 7
Den/Family Room: Yes
Air Conditioning: Central Air
Fireplace: Yes
Laundry Level: Main
Washrooms: 3
Building
Basement: Fin W/O
Heat Type: Forced Air
Heat Source: Oil
Exterior: Brick
Exterior: Metal/Side
Water Supply Type: Cistern
Water Supply: Other
Physically Handicapped-Equipped: N
Special Designation: Unknown
Retirement: N
Parking
Driveway: Pvt Double
Garage Spaces: 2
Garage Type: Detached
Covered Parking Spaces: 2
Total Parking Spaces: 4
Fees
Tax Year: 2017
Tax Legal Description: Pt Lt 13 Jones Tract W Of Grand River North **
Taxes: $4,959
Highlights
Feature: Clear View
Feature: Part Cleared
Feature: River/Stream
Feature: Wooded/Treed
Land
Cross Street: Wilson Road
Municipality District: Haldimand
Fronting On: North
Parcel Number: 382400178
Pool: None
Sewer: Septic
Lot Depth: 1373.3 Feet
Lot Frontage: 172.02 Feet
Lot Irregularities: 172.02 X 1,373.30 X 1
Acres: 5-9.99
Waterfront: Direct
Rooms
Room details for 1414 River Road, Haldimand
| Type | Dimensions | Description |
|---|---|---|
| Living Main | 4.42 x 5.41 | Hardwood Floor |
| Family Main | 3.48 x 5.59 | Fireplace, Broadloom |
| Kitchen Main | 4.32 x 2.92 | Sliding Doors |
| Master Main | 3.68 x 5.00 | |
| Bathroom Main | 2.03 x 2.57 | 4 Pc Bath, Linen Closet |
| Br Main | 4.47 x 315.00 | Broadloom |
| Br Bsmt | 4.29 x 3.28 | Broadloom |
| Games Bsmt | 7.54 x 3.84 | Broadloom |
| Family Bsmt | 5.51 x 6.88 | |
| Kitchen Bsmt | 3.23 x 3.35 | |
| Bathroom Bsmt | 3.38 x 1.85 | 4 Pc Bath, Linen Closet |
| Laundry Main | 2.44 x 1.73 |
| XXXXXXXX | XXX XX, XXXX |
XXXX XXX XXXX |
$XXX,XXX |
| XXX XX, XXXX |
XXXXXX XXX XXXX |
$XXX,XXX |
| XXXXXXXX XXXX | XXX XX, XXXX | $790,000 XXX XXXX |
| XXXXXXXX XXXXXX | XXX XX, XXXX | $819,000 XXX XXXX |

St. Stephen's School
Elementary: CatholicSeneca Central Public School
Elementary: PublicRainham Central School
Elementary: PublicOneida Central Public School
Elementary: PublicJ L Mitchener Public School
Elementary: PublicThompson Creek Elementary School
Elementary: PublicDunnville Secondary School
Secondary: PublicHagersville Secondary School
Secondary: PublicCayuga Secondary School
Secondary: PublicMcKinnon Park Secondary School
Secondary: PublicSaltfleet High School
Secondary: PublicBishop Ryan Catholic Secondary School
Secondary: Catholic- — bath
- — bed
- — sqft
513 Sutor Road, Haldimand, Ontario • N0A 1E0 • Haldimand



