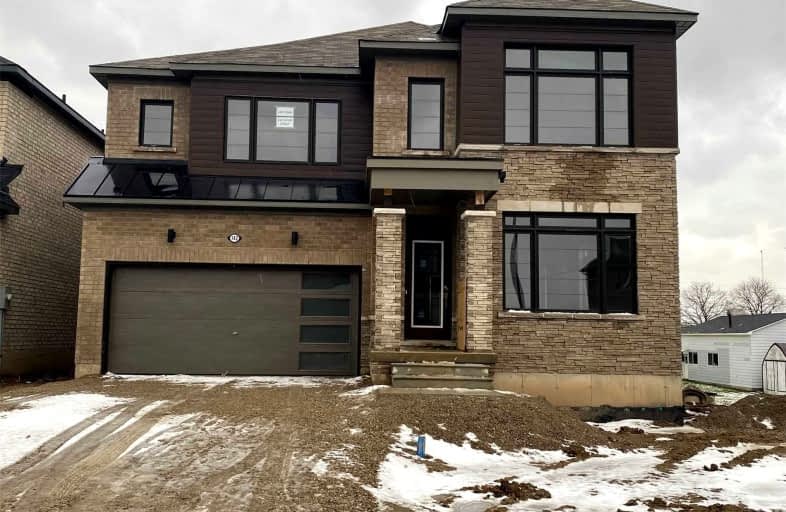Car-Dependent
- Most errands require a car.
47
/100
Somewhat Bikeable
- Most errands require a car.
43
/100

St. Mary's School
Elementary: Catholic
1.05 km
Walpole North Elementary School
Elementary: Public
6.49 km
Oneida Central Public School
Elementary: Public
9.17 km
Notre Dame Catholic Elementary School
Elementary: Catholic
13.04 km
Hagersville Elementary School
Elementary: Public
0.63 km
Jarvis Public School
Elementary: Public
9.65 km
Waterford District High School
Secondary: Public
20.12 km
Hagersville Secondary School
Secondary: Public
0.35 km
Cayuga Secondary School
Secondary: Public
14.83 km
McKinnon Park Secondary School
Secondary: Public
13.66 km
Bishop Tonnos Catholic Secondary School
Secondary: Catholic
27.10 km
Ancaster High School
Secondary: Public
28.55 km
-
Williamson Woods Park
306 Orkney St W, Caledonia ON 14.86km -
The Birley Gates Camping
142 W River Rd, Paris ON N3L 3E2 15.68km -
Selkirk Provincial Park
151 Wheeler Rd, Selkirk ON N0A 1P0 16.79km
-
RBC Royal Bank
30 Main St S, Hagersville ON N0A 1H0 0.66km -
CIBC
12 Talbot St E, Jarvis ON N0A 1J0 10.08km -
BMO Bank of Montreal
322 Argyle St S, Caledonia ON N3W 1K8 13.26km


