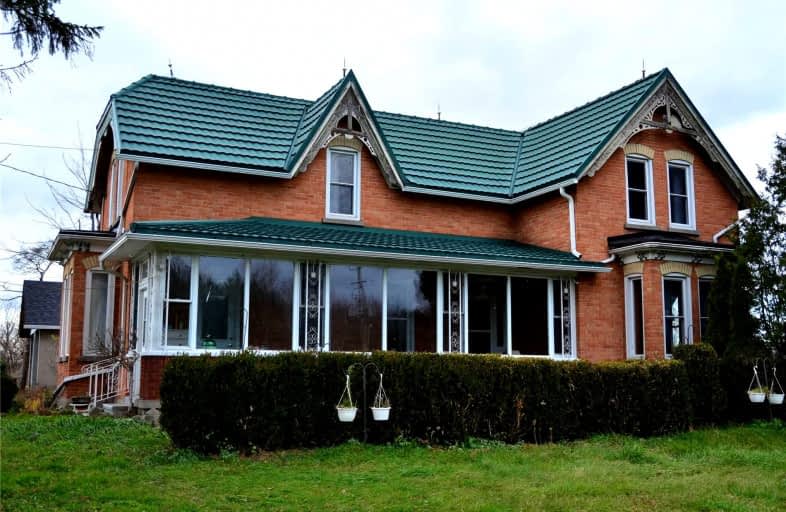
Grandview Central Public School
Elementary: Public
5.05 km
Winger Public School
Elementary: Public
11.39 km
Gainsborough Central Public School
Elementary: Public
14.97 km
St. Michael's School
Elementary: Catholic
3.87 km
Fairview Avenue Public School
Elementary: Public
3.47 km
Thompson Creek Elementary School
Elementary: Public
4.49 km
South Lincoln High School
Secondary: Public
19.67 km
Dunnville Secondary School
Secondary: Public
4.51 km
Beamsville District Secondary School
Secondary: Public
28.82 km
Grimsby Secondary School
Secondary: Public
30.60 km
E L Crossley Secondary School
Secondary: Public
25.04 km
Blessed Trinity Catholic Secondary School
Secondary: Catholic
30.92 km


