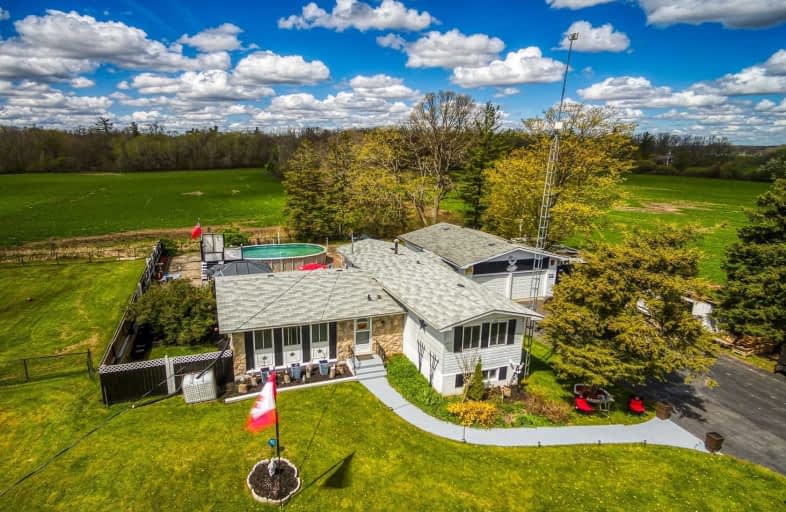Sold on May 17, 2021
Note: Property is not currently for sale or for rent.

-
Type: Detached
-
Style: Backsplit 4
-
Lot Size: 208.7 x 208.7 Feet
-
Age: No Data
-
Taxes: $3,823 per year
-
Days on Site: 4 Days
-
Added: May 13, 2021 (4 days on market)
-
Updated:
-
Last Checked: 2 months ago
-
MLS®#: X5233962
-
Listed By: Re/max escarpment realty inc., brokerage
Positioned On Manicured 1Ac Lot Is Well Maintained 4 Level Back-Split Surrounded By Field & Forest. Re-Sealed Paved Drive Extends To 2-Car Garage W/Hot Tub In Covered Breezeway, Large Mf Living Room, 2Pc Bath & Updated Kitchen Ftrs Wo To Resort Back Yard Enjoying 736Sf Deck W/Gazebo, 24X16 Heated Pool + Fenced Dog Park. Top Floor Incs 3 Bedrooms + 4Pc Bath. Mid-Grade Family Room + Huge Laundry/Utility Room. Lowest Level Offers "Party Room"! Rsa
Extras
See Schedule C For Inclusions. Rental: None.
Property Details
Facts for 149 #56 Highway, Haldimand
Status
Days on Market: 4
Last Status: Sold
Sold Date: May 17, 2021
Closed Date: Jul 20, 2021
Expiry Date: Jul 31, 2021
Sold Price: $700,000
Unavailable Date: May 17, 2021
Input Date: May 13, 2021
Prior LSC: Listing with no contract changes
Property
Status: Sale
Property Type: Detached
Style: Backsplit 4
Area: Haldimand
Community: Haldimand
Availability Date: Other
Inside
Bedrooms: 3
Bathrooms: 2
Kitchens: 1
Rooms: 6
Den/Family Room: Yes
Air Conditioning: None
Fireplace: No
Washrooms: 2
Building
Basement: Finished
Basement 2: Full
Heat Type: Forced Air
Heat Source: Gas
Exterior: Metal/Side
Exterior: Stone
Water Supply Type: Cistern
Water Supply: Other
Special Designation: Unknown
Parking
Driveway: Other
Garage Spaces: 2
Garage Type: Attached
Covered Parking Spaces: 4
Total Parking Spaces: 6
Fees
Tax Year: 2020
Tax Legal Description: Pt N1/2 Lt 13 Con 1 N Talbot Rd Nor*See Full Att'd
Taxes: $3,823
Land
Cross Street: Townline Rd E
Municipality District: Haldimand
Fronting On: West
Parcel Number: 382510053
Pool: Abv Grnd
Sewer: Septic
Lot Depth: 208.7 Feet
Lot Frontage: 208.7 Feet
Acres: .50-1.99
Additional Media
- Virtual Tour: http://www.myvisuallistings.com/cvtnb/311202
Rooms
Room details for 149 #56 Highway, Haldimand
| Type | Dimensions | Description |
|---|---|---|
| Br 2nd | 3.28 x 3.66 | |
| Br 2nd | 3.15 x 2.36 | |
| Br 2nd | 3.15 x 3.78 | |
| Bathroom 2nd | 1.45 x 2.34 | 4 Pc Bath |
| Living Main | 4.72 x 3.35 | |
| Dining Main | 3.12 x 3.35 | |
| Kitchen Main | 4.27 x 3.35 | |
| Bathroom Main | 1.24 x 1.35 | 2 Pc Bath |
| Family Lower | 2.95 x 6.02 | |
| Laundry Lower | 6.63 x 1.73 | |
| Games Bsmt | 7.44 x 6.32 | |
| Other Bsmt | 2.06 x 10.36 |
| XXXXXXXX | XXX XX, XXXX |
XXXX XXX XXXX |
$XXX,XXX |
| XXX XX, XXXX |
XXXXXX XXX XXXX |
$XXX,XXX |
| XXXXXXXX XXXX | XXX XX, XXXX | $700,000 XXX XXXX |
| XXXXXXXX XXXXXX | XXX XX, XXXX | $699,900 XXX XXXX |

St. Stephen's School
Elementary: CatholicSeneca Central Public School
Elementary: PublicRainham Central School
Elementary: PublicOneida Central Public School
Elementary: PublicJ L Mitchener Public School
Elementary: PublicNotre Dame Catholic Elementary School
Elementary: CatholicHagersville Secondary School
Secondary: PublicCayuga Secondary School
Secondary: PublicMcKinnon Park Secondary School
Secondary: PublicSaltfleet High School
Secondary: PublicSt. Jean de Brebeuf Catholic Secondary School
Secondary: CatholicBishop Ryan Catholic Secondary School
Secondary: Catholic

