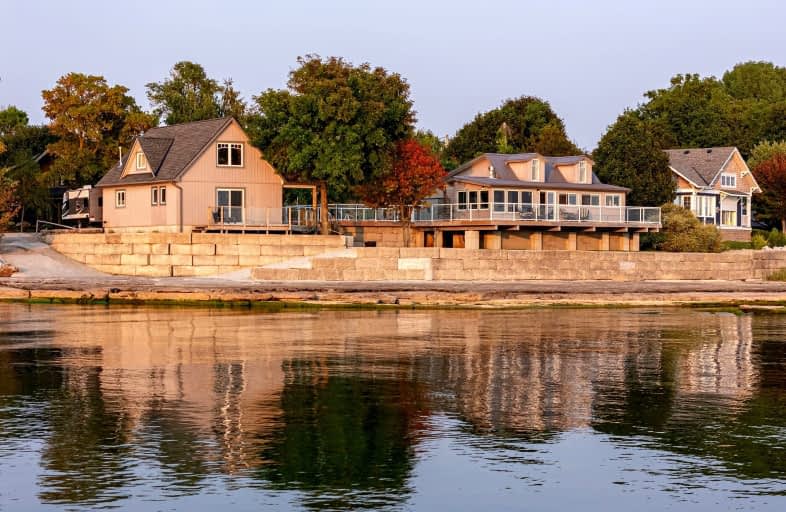Car-Dependent
- Almost all errands require a car.
0
/100
Somewhat Bikeable
- Most errands require a car.
25
/100

St. Stephen's School
Elementary: Catholic
13.33 km
Grandview Central Public School
Elementary: Public
16.58 km
Seneca Central Public School
Elementary: Public
22.80 km
Rainham Central School
Elementary: Public
8.68 km
J L Mitchener Public School
Elementary: Public
12.77 km
Thompson Creek Elementary School
Elementary: Public
17.34 km
Dunnville Secondary School
Secondary: Public
17.05 km
Hagersville Secondary School
Secondary: Public
23.45 km
Cayuga Secondary School
Secondary: Public
14.97 km
McKinnon Park Secondary School
Secondary: Public
28.06 km
Saltfleet High School
Secondary: Public
39.02 km
Bishop Ryan Catholic Secondary School
Secondary: Catholic
38.73 km
-
Selkirk Provincial Park
151 Wheeler Rd, Selkirk ON N0A 1P0 9.72km -
Selkirk Provincial Park
151 Wheeleras Sideroad, Selkirk ON 9.93km -
Caledonia Fair Grounds
Caledonia ON 11.04km
-
RBC Royal Bank
8 Erie Ave N (at Dufferin St), Fisherville ON N0A 1G0 9.21km -
CIBC
4 Main St E, Selkirk ON N0A 1P0 9.69km -
Firstontario Credit Union
5 Talbot Cayuga E, Cayuga ON N0A 1E0 13.46km


