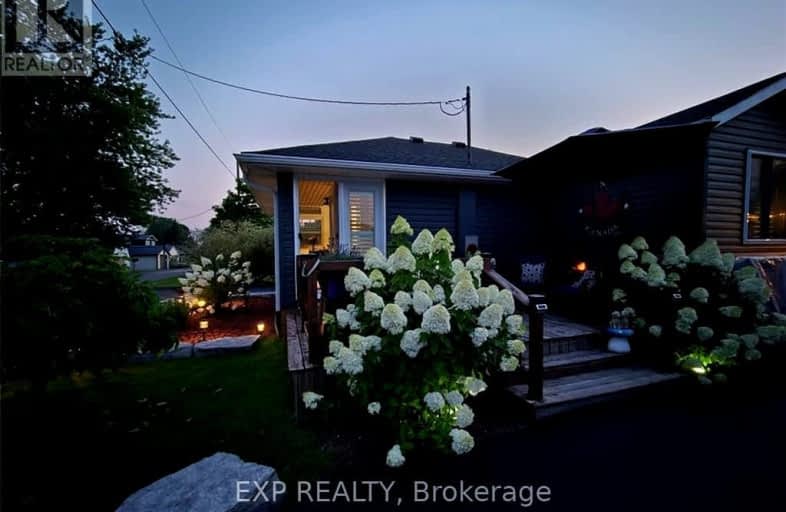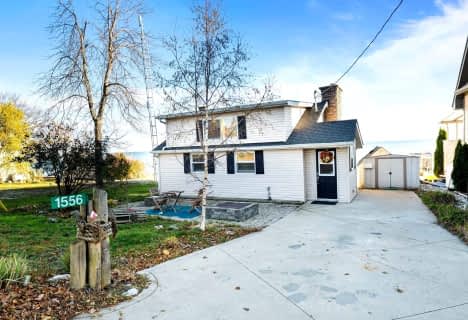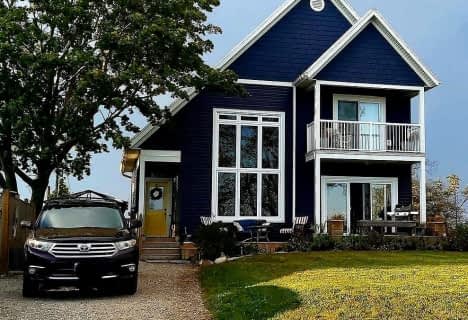Car-Dependent
- Almost all errands require a car.
Somewhat Bikeable
- Most errands require a car.

St. Stephen's School
Elementary: CatholicGrandview Central Public School
Elementary: PublicSt. Michael's School
Elementary: CatholicRainham Central School
Elementary: PublicJ L Mitchener Public School
Elementary: PublicThompson Creek Elementary School
Elementary: PublicSouth Lincoln High School
Secondary: PublicDunnville Secondary School
Secondary: PublicHagersville Secondary School
Secondary: PublicCayuga Secondary School
Secondary: PublicMcKinnon Park Secondary School
Secondary: PublicSaltfleet High School
Secondary: Public-
Selkirk Provincial Park
151 Wheeler Rd, Selkirk ON N0A 1P0 12.65km -
Selkirk Provincial Park
151 Wheeleras Sideroad, Selkirk ON 12.89km -
Centennial Park
98 Robinson Rd (Main St. W.), Dunnville ON N1A 2W1 13.53km
-
RBC Royal Bank
8 Erie Ave N (at Dufferin St), Fisherville ON N0A 1G0 11.14km -
CIBC
4 Main St E, Selkirk ON N0A 1P0 12.65km -
Hald-Nor Comm Credit Union Ltd
18 Talbot St E, Cayuga ON N0A 1E0 13.34km











