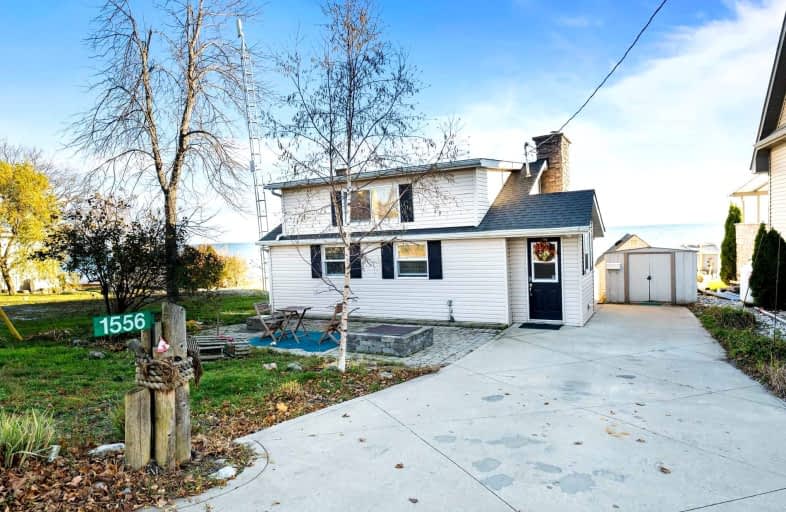Sold on Dec 16, 2022
Note: Property is not currently for sale or for rent.

-
Type: Detached
-
Style: 1 1/2 Storey
-
Lot Size: 50 x 140 Feet
-
Age: No Data
-
Taxes: $2,995 per year
-
Days on Site: 37 Days
-
Added: Nov 09, 2022 (1 month on market)
-
Updated:
-
Last Checked: 3 months ago
-
MLS®#: X5821822
-
Listed By: Re/max realty specialists inc., brokerage
No Disappointments Here!!! Immaculately Maintained Inside & Out & Lived In Year Round For Many Years....This Lake Erie Beach House Is What Dreams Are Made Of! Gorgeous Custom Kitchen W/Quartz Countertops. A Living Room W/Bamboo Floors, Full Of Sunshine From The Sliding Glass Doors Which Lead To A Covered Deck & Your Own Beach! Cozy Woodstove For Cool Evenings & Winter Snuggling.Main Floor Stackable Laundry In Updated Bathroom. 2nd Story Has Additional Bedrooms/Hobby Rooms For The Kids! There Is A Boathouse/Workshop Doubling As A"Man Cave Or She Shed",Concrete Driveway, Decks & Patios Offering Lots Of Outdoor Space For Entertaining.Picture Enjoying A Glass Of Wine, Soaking In Your Hot Tub Listening To The Waves Roll In.Loads Of Updates Including A New Concrete Break Wall (2020),Roof Shingles 2016), Furnace (2020), Central Air (2017), Replacement Vinyl Windows Throughout, Cistern/Holding Tank (2001) Both 2000 Gallons. New Survey Done In 2016. Nothing To Do But Plan He Family Get Together
Extras
New Concrete Breakwall (2020), Roof Shingles (2016), Furnace (2020), Central Air (2017), Replacement Vinyl Windows Throughout, Cistern/Holding Tank (2001) Both 2000 Gallons. Gorgeous Custom Kitchen With Quartz Countertops And Pull Outs.
Property Details
Facts for 1556 Lakeshore Road, Haldimand
Status
Days on Market: 37
Last Status: Sold
Sold Date: Dec 16, 2022
Closed Date: Feb 03, 2023
Expiry Date: May 01, 2023
Sold Price: $765,000
Unavailable Date: Dec 16, 2022
Input Date: Nov 09, 2022
Property
Status: Sale
Property Type: Detached
Style: 1 1/2 Storey
Area: Haldimand
Community: Haldimand
Availability Date: Flex
Inside
Bedrooms: 4
Bathrooms: 1
Kitchens: 1
Rooms: 8
Den/Family Room: No
Air Conditioning: Central Air
Fireplace: Yes
Washrooms: 1
Utilities
Electricity: Yes
Gas: Available
Cable: Yes
Telephone: Yes
Building
Basement: Part Bsmt
Heat Type: Forced Air
Heat Source: Oil
Exterior: Alum Siding
Water Supply Type: Cistern
Water Supply: Other
Special Designation: Unknown
Other Structures: Garden Shed
Parking
Driveway: Private
Garage Type: None
Covered Parking Spaces: 3
Total Parking Spaces: 3
Fees
Tax Year: 2021
Tax Legal Description: Pt E/1/2 Lt 16 Con 1 Rainham Sd In Hc147032;Haldim
Taxes: $2,995
Highlights
Feature: Beach
Feature: Waterfront
Land
Cross Street: Sweets Corners Rd &
Municipality District: Haldimand
Fronting On: North
Pool: None
Sewer: Tank
Lot Depth: 140 Feet
Lot Frontage: 50 Feet
Waterfront: Direct
Additional Media
- Virtual Tour: http://tours.amazingphotovideo.com/1556lakeshorerd
Rooms
Room details for 1556 Lakeshore Road, Haldimand
| Type | Dimensions | Description |
|---|---|---|
| Kitchen Main | 3.40 x 7.06 | |
| Dining Main | 3.40 x 7.06 | |
| Living Main | 3.68 x 6.17 | |
| Mudroom Main | 1.73 x 1.42 | |
| Prim Bdrm Main | 3.05 x 3.35 | |
| 2nd Br Main | 1.70 x 3.05 | |
| Laundry Main | - | |
| Bathroom Main | 1.80 x 2.77 | |
| 3rd Br 2nd | 3.20 x 6.40 | |
| 4th Br 2nd | 1.83 x 6.40 | |
| Utility Lower | - |
| XXXXXXXX | XXX XX, XXXX |
XXXX XXX XXXX |
$XXX,XXX |
| XXX XX, XXXX |
XXXXXX XXX XXXX |
$XXX,XXX |
| XXXXXXXX XXXX | XXX XX, XXXX | $765,000 XXX XXXX |
| XXXXXXXX XXXXXX | XXX XX, XXXX | $775,000 XXX XXXX |

St. Stephen's School
Elementary: CatholicGrandview Central Public School
Elementary: PublicSt. Michael's School
Elementary: CatholicRainham Central School
Elementary: PublicJ L Mitchener Public School
Elementary: PublicThompson Creek Elementary School
Elementary: PublicDunnville Secondary School
Secondary: PublicHagersville Secondary School
Secondary: PublicCayuga Secondary School
Secondary: PublicMcKinnon Park Secondary School
Secondary: PublicSaltfleet High School
Secondary: PublicBishop Ryan Catholic Secondary School
Secondary: Catholic

