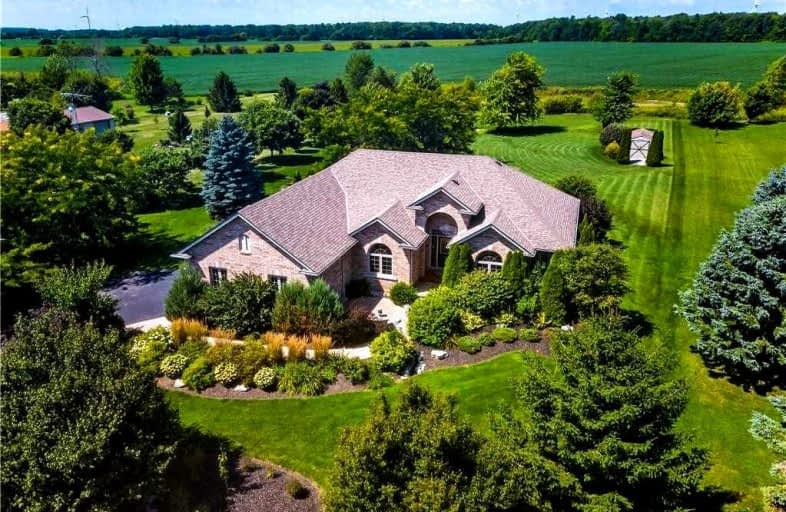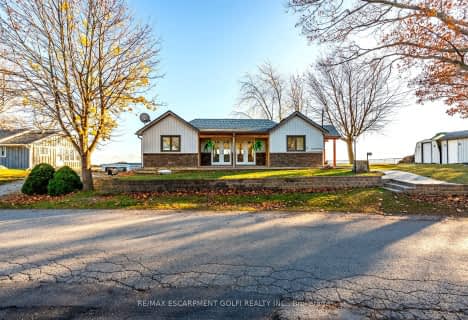Car-Dependent
- Almost all errands require a car.
Somewhat Bikeable
- Almost all errands require a car.

St. Stephen's School
Elementary: CatholicGrandview Central Public School
Elementary: PublicSt. Michael's School
Elementary: CatholicRainham Central School
Elementary: PublicJ L Mitchener Public School
Elementary: PublicThompson Creek Elementary School
Elementary: PublicDunnville Secondary School
Secondary: PublicHagersville Secondary School
Secondary: PublicCayuga Secondary School
Secondary: PublicMcKinnon Park Secondary School
Secondary: PublicSaltfleet High School
Secondary: PublicBishop Ryan Catholic Secondary School
Secondary: Catholic-
Ye Olde Fisherville Restaurant
2 Erie Avenue S, Fisherville, ON N0A 1G0 9.75km -
Queens Merritt Room
121 Main Street E, Dunnville, ON N1A 1J8 15.93km -
Main 88 Pizza Pub
88 Main Street S, Hagersville, ON N0A 1H0 24.7km
-
Grand River Marina & Cafe
7336 Rainham Road, Haldimand, ON N1A 1Z3 8.62km -
The Minga
146 Queen Street, Dunnville, ON N1A 1H6 16.04km -
McDonald's
630 Broad Street East, Dunnville, ON N1A 1H1 16.93km
-
Rymal Gage Pharmacy
153 - 905 Rymal Rd E, Hamilton, ON L8W 3M2 39.3km -
People's PharmaChoice
30 Rymal Road E, Unit 4, Hamilton, ON L9B 1T7 40.71km -
Hauser’s Pharmacy & Home Healthcare
1010 Upper Wentworth Street, Hamilton, ON L9A 4V9 42.01km
-
Grand River Marina & Cafe
7336 Rainham Road, Haldimand, ON N1A 1Z3 8.62km -
Shelly's Family Dining
1192 Kohler Road, Cayuga, ON N0A 1E0 9.24km -
Ye Olde Fisherville Restaurant
2 Erie Avenue S, Fisherville, ON N0A 1G0 9.75km
-
Dollarama
180 Queen Street, Dunnville, ON N1A 1H7 16.12km -
Canadian Tire
365 Argyle Street S, Caledonia, ON N3W 1Z2 27.9km -
Dollarama
176 Griffin Street N, Smithville, ON L0R 2A0 35.13km
-
Food Basics
201 Argyle Street N, Unit 187, Caledonia, ON N3W 1K9 29.12km -
FreshCo
2525 Hamilton Regional Road 56, Hamilton, ON L0R 1C0 31.49km -
Mike's No Frills
87 Thompson Drive, Port Dover, ON N0A 1N4 35.05km
-
LCBO
1149 Barton Street E, Hamilton, ON L8H 2V2 45.56km -
Liquor Control Board of Ontario
233 Dundurn Street S, Hamilton, ON L8P 4K8 46.48km -
LCBO
102 Primeway Drive, Welland, ON L3B 0A1 50.17km
-
New Credit Variety
78 1st Line Road, Hagersville, ON N0A 1H0 24.58km -
Shipton's Heating & Cooling
141 Kenilworth Avenue N, Hamilton, ON L8H 4R9 44.79km -
Mark's General Contracting
51 Blake Street, Hamilton, ON L8M 2S4 45.02km
-
Cineplex Cinemas Hamilton Mountain
795 Paramount Dr, Hamilton, ON L8J 0B4 38.91km -
Starlite Drive In Theatre
59 Green Mountain Road E, Stoney Creek, ON L8J 2W3 39.78km -
Cineplex Cinemas Ancaster
771 Golf Links Road, Ancaster, ON L9G 3K9 44.67km
-
Dunnville Public Library
317 Chestnut Street, Dunnville, ON N1A 2H4 16.25km -
Hamilton Public Library
100 Mohawk Road W, Hamilton, ON L9C 1W1 43.79km -
Hamilton Public Library
955 King Street W, Hamilton, ON L8S 1K9 47.53km
-
Juravinski Hospital
711 Concession Street, Hamilton, ON L8V 5C2 44.35km -
Juravinski Cancer Centre
699 Concession Street, Hamilton, ON L8V 5C2 44.43km -
St Peter's Hospital
88 Maplewood Avenue, Hamilton, ON L8M 1W9 44.83km
-
Selkirk Provincial Park
151 Wheeler Rd, Selkirk ON N0A 1P0 11.03km -
Selkirk Provincial Park
Selkirk ON 13.52km -
Centennial Park
98 Robinson Rd (Main St. W.), Dunnville ON N1A 2W1 15.04km
-
RBC Royal Bank
8 Erie Ave N (at Dufferin St), Fisherville ON N0A 1G0 9.78km -
CIBC
4 Main St E, Selkirk ON N0A 1P0 11.02km -
Firstontario Credit Union
5 Talbot Cayuga E, Cayuga ON N0A 1E0 12.91km



