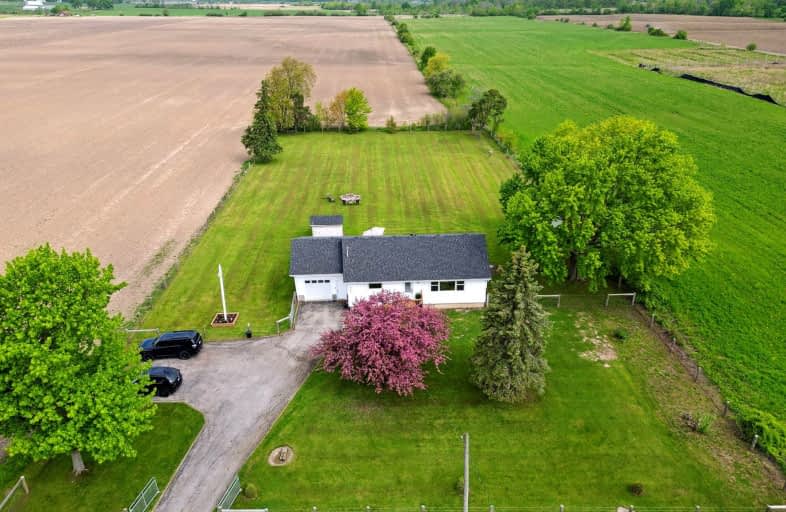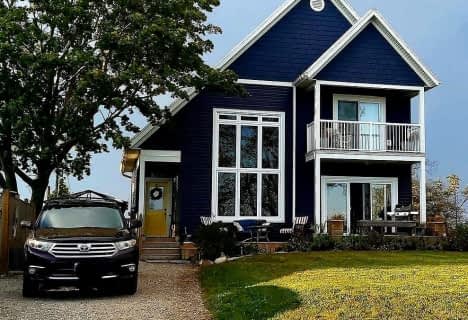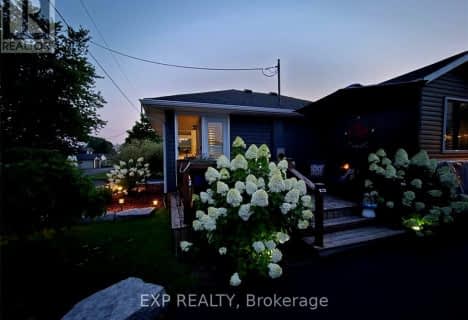Car-Dependent
- Almost all errands require a car.
0
/100
Somewhat Bikeable
- Most errands require a car.
25
/100

St. Stephen's School
Elementary: Catholic
11.34 km
Grandview Central Public School
Elementary: Public
14.37 km
Seneca Central Public School
Elementary: Public
20.18 km
Rainham Central School
Elementary: Public
8.60 km
J L Mitchener Public School
Elementary: Public
10.73 km
Thompson Creek Elementary School
Elementary: Public
14.83 km
Dunnville Secondary School
Secondary: Public
14.65 km
Hagersville Secondary School
Secondary: Public
23.19 km
Cayuga Secondary School
Secondary: Public
12.94 km
McKinnon Park Secondary School
Secondary: Public
26.29 km
Saltfleet High School
Secondary: Public
36.27 km
Bishop Ryan Catholic Secondary School
Secondary: Catholic
36.10 km
-
Selkirk Provincial Park
151 Wheeler Rd, Selkirk ON N0A 1P0 11.39km -
Selkirk Provincial Park
151 Wheeleras Sideroad, Selkirk ON 11.65km -
Caledonia Fair Grounds
Caledonia ON 12km
-
RBC Royal Bank
8 Erie Ave N (at Dufferin St), Fisherville ON N0A 1G0 9.25km -
CIBC
4 Main St E, Selkirk ON N0A 1P0 11.4km -
Hald-Nor Comm Credit Union Ltd
18 Talbot St E, Cayuga ON N0A 1E0 11.4km





