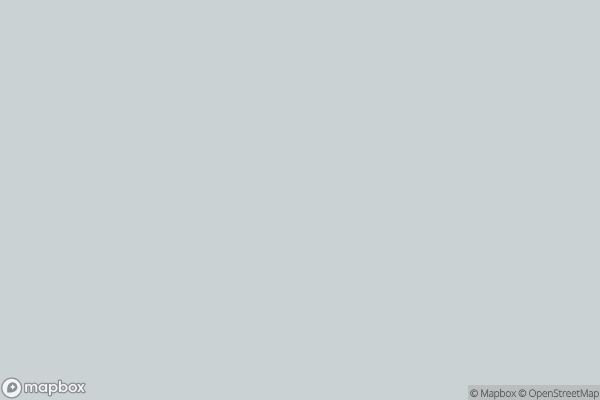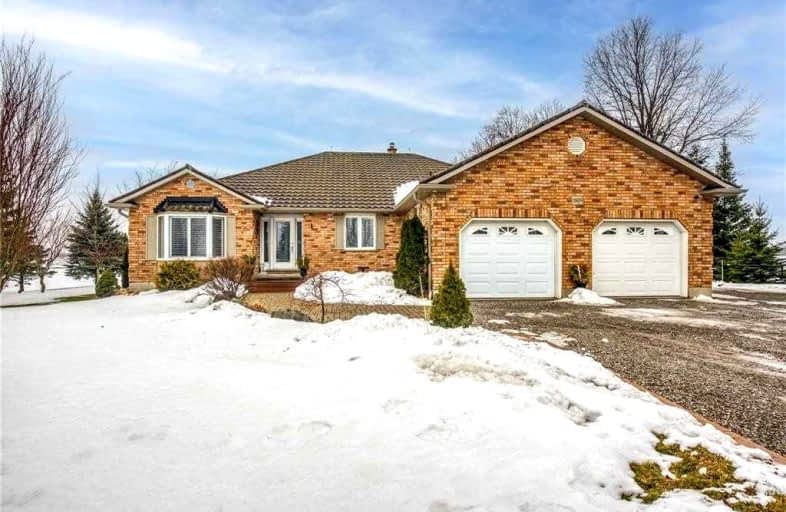Sold on Apr 28, 2023
Note: Property is not currently for sale or for rent.

-
Type: Detached
-
Style: Bungalow
-
Size: 2000 sqft
-
Lot Size: 1.56 x 0 Acres
-
Age: 16-30 years
-
Taxes: $6,360 per year
-
Days on Site: 41 Days
-
Added: Mar 18, 2023 (1 month on market)
-
Updated:
-
Last Checked: 2 months ago
-
MLS®#: X5974821
-
Listed By: Re/max escarpment realty inc., brokerage
Gorgeous 1.56Ac "Country Oasis" Offering Prime S Of Hamilton Location - Incs '95 Brick Bungalow Offering 2350Sf Living Area, 2350Sf Basement, 2-Car Garage, Det. 1320Sf Htd/Ins. Shop, 26' Og Pool'22, Sunken Hot Tub, Deck W/Gazebo, All Purpose Building & 10X10 Dock Overlooking Pond. Ftrs Foyer, Dining Room, Great Room W/Cath. Ceilings + P/G Fp'18, Living Room, Refreshed Kitchen Sporting White Cabinetry, Granite Counters & Ss Appliances, Sunroom W/Deck Wo, Master Boasts Wi Closet & Updated 4Pc En-Suite'19, 2 Bedrooms, 4 Pc Bath & Garage Entry. Finished 1320Sf Basement'12 Ftrs Open Conc. Family Room Ftrs Wet Bar, 4th Bedroom & Storage/Laundry/Utility Room. Extras-Hardwood/Ceramic Flooring'18, Geo-Thermal'11, Steel Tile Roof, Vinyl Windows, Security, Gutter Guards'22, C/Vac, Uv, Cali Shutters, Car Hoist & More!
Property Details
Facts for 1509 Haldibrook Road, Haldimand
Status
Days on Market: 41
Last Status: Sold
Sold Date: Apr 28, 2023
Closed Date: Jul 12, 2023
Expiry Date: Jun 30, 2023
Sold Price: $1,470,000
Unavailable Date: Apr 28, 2023
Input Date: Mar 19, 2023
Property
Status: Sale
Property Type: Detached
Style: Bungalow
Size (sq ft): 2000
Age: 16-30
Area: Haldimand
Community: Haldimand
Availability Date: Flexible
Assessment Amount: $529,000
Assessment Year: 2016
Inside
Bedrooms: 3
Bedrooms Plus: 1
Bathrooms: 3
Kitchens: 1
Rooms: 7
Den/Family Room: Yes
Air Conditioning: Central Air
Fireplace: Yes
Laundry Level: Lower
Washrooms: 3
Building
Basement: Finished
Basement 2: Full
Heat Type: Forced Air
Heat Source: Propane
Exterior: Brick
Elevator: N
Water Supply Type: Cistern
Water Supply: Other
Physically Handicapped-Equipped: N
Special Designation: Unknown
Other Structures: Garden Shed
Other Structures: Workshop
Retirement: N
Parking
Driveway: Pvt Double
Garage Spaces: 6
Garage Type: Detached
Covered Parking Spaces: 10
Total Parking Spaces: 16
Fees
Tax Year: 2022
Tax Legal Description: Pt Lt 1 Range 1**See Supplement For Full Legal**
Taxes: $6,360
Highlights
Feature: Clear View
Feature: Level
Feature: Wooded/Treed
Land
Cross Street: Highway 6
Municipality District: Haldimand
Fronting On: South
Parcel Number: 381520104
Pool: Abv Grnd
Sewer: Septic
Lot Frontage: 1.56 Acres
Acres: .50-1.99
Waterfront: None
Additional Media
- Virtual Tour: http://www.myvisuallistings.com/cvtnb/335313
Rooms
Room details for 1509 Haldibrook Road, Haldimand
| Type | Dimensions | Description |
|---|---|---|
| Dining Main | 3.94 x 3.71 | |
| Living Main | 5.28 x 3.71 | |
| Kitchen Main | 5.74 x 4.01 | Eat-In Kitchen |
| Family Main | 4.44 x 4.83 | Fireplace |
| Sunroom Main | 3.25 x 3.71 | |
| Br Main | 3.23 x 3.73 | |
| Bathroom Main | 2.41 x 2.39 | 4 Pc Bath |
| Br Main | 3.66 x 3.45 | |
| Br Main | 5.08 x 4.22 | |
| Bathroom Main | 3.94 x 3.35 | 3 Pc Ensuite |
| Rec Bsmt | 7.04 x 10.06 | |
| Bathroom Bsmt | 2.41 x 1.09 | 2 Pc Bath |
| XXXXXXXX | XXX XX, XXXX |
XXXX XXX XXXX |
$X,XXX,XXX |
| XXX XX, XXXX |
XXXXXX XXX XXXX |
$X,XXX,XXX |
| XXXXXXXX XXXX | XXX XX, XXXX | $1,470,000 XXX XXXX |
| XXXXXXXX XXXXXX | XXX XX, XXXX | $1,499,000 XXX XXXX |
Car-Dependent
- Almost all errands require a car.

École élémentaire publique L'Héritage
Elementary: PublicChar-Lan Intermediate School
Elementary: PublicSt Peter's School
Elementary: CatholicHoly Trinity Catholic Elementary School
Elementary: CatholicÉcole élémentaire catholique de l'Ange-Gardien
Elementary: CatholicWilliamstown Public School
Elementary: PublicÉcole secondaire publique L'Héritage
Secondary: PublicCharlottenburgh and Lancaster District High School
Secondary: PublicSt Lawrence Secondary School
Secondary: PublicÉcole secondaire catholique La Citadelle
Secondary: CatholicHoly Trinity Catholic Secondary School
Secondary: CatholicCornwall Collegiate and Vocational School
Secondary: Public

