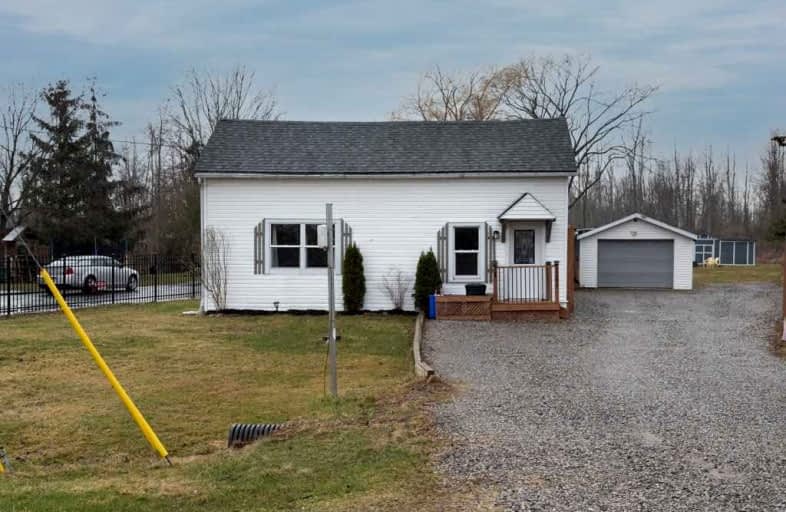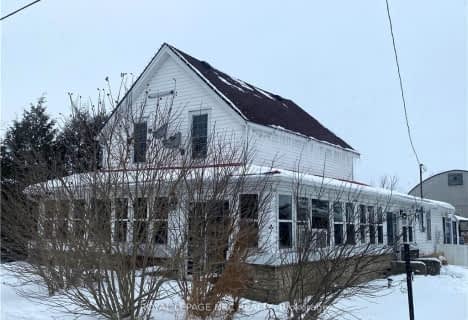
Grandview Central Public School
Elementary: Public
6.88 km
Winger Public School
Elementary: Public
11.86 km
Gainsborough Central Public School
Elementary: Public
19.29 km
St. Michael's School
Elementary: Catholic
7.18 km
Fairview Avenue Public School
Elementary: Public
7.35 km
Thompson Creek Elementary School
Elementary: Public
8.38 km
South Lincoln High School
Secondary: Public
24.85 km
Dunnville Secondary School
Secondary: Public
7.69 km
Port Colborne High School
Secondary: Public
23.47 km
Beamsville District Secondary School
Secondary: Public
33.41 km
E L Crossley Secondary School
Secondary: Public
26.50 km
Lakeshore Catholic High School
Secondary: Catholic
24.70 km




