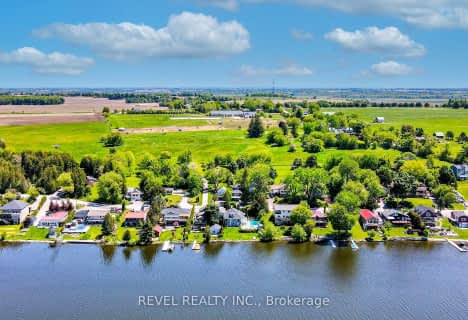Sold on Feb 07, 2017
Note: Property is not currently for sale or for rent.

-
Type: Detached
-
Style: Bungalow
-
Size: 1100 sqft
-
Lot Size: 58.16 x 0 Feet
-
Age: 16-30 years
-
Taxes: $4,399 per year
-
Days on Site: 6 Days
-
Added: Sep 07, 2019 (6 days on market)
-
Updated:
-
Last Checked: 2 months ago
-
MLS®#: E3696658
-
Listed By: Royal lepage frank real estate, brokerage
Adult Lifestyle Living In Canterbury Common In Port Perry. This All Brick Bungalow, The Yorkshire Model, Has Been Lovingly Cared For & Maintained. Hardwood Flrs Thru-Out, 9' Ceilings, California Shutters, Granite Counter In Kit & Custom Back-Splash. Spacious & Open Liv & Din Areas W/Gas Fireplace & W/O To Lrg Deck & Gazebo. Mbr W/Lrg W/I Closet. Beautifully Landscaped Front&Back, Cozy Porch For Relaxing W/Morning Coffee. Mn Flr Lndry W/Access To Garage.
Extras
Roof 2011, Include: All Elf's, All Window Coverings, Ceiling Fans, Fridge, Stove(As-Is), B/I Dishwasher, Water Softener. Exclude Dining Room Light Fixture.
Property Details
Facts for 37 Candlelight Court, Scugog
Status
Days on Market: 6
Last Status: Sold
Sold Date: Feb 07, 2017
Closed Date: Apr 28, 2017
Expiry Date: Apr 28, 2017
Sold Price: $610,000
Unavailable Date: Feb 07, 2017
Input Date: Feb 01, 2017
Prior LSC: Listing with no contract changes
Property
Status: Sale
Property Type: Detached
Style: Bungalow
Size (sq ft): 1100
Age: 16-30
Area: Scugog
Community: Port Perry
Availability Date: 90 Days
Inside
Bedrooms: 2
Bathrooms: 2
Kitchens: 1
Rooms: 7
Den/Family Room: No
Air Conditioning: Central Air
Fireplace: Yes
Laundry Level: Main
Central Vacuum: Y
Washrooms: 2
Utilities
Electricity: Yes
Gas: Yes
Cable: Yes
Telephone: Yes
Building
Basement: Part Bsmt
Heat Type: Forced Air
Heat Source: Gas
Exterior: Brick
Elevator: N
UFFI: No
Water Supply: Municipal
Physically Handicapped-Equipped: N
Special Designation: Unknown
Retirement: Y
Parking
Driveway: Private
Garage Spaces: 2
Garage Type: Attached
Covered Parking Spaces: 2
Fees
Tax Year: 2017
Tax Legal Description: Pcl 41-1 Sec 40M1848;Lt 41 Pl40M1848;S/T Lt768633*
Taxes: $4,399
Highlights
Feature: Grnbelt/Cons
Feature: Hospital
Feature: Library
Feature: Park
Feature: Place Of Worship
Feature: Rec Centre
Land
Cross Street: Simcoe & Country Est
Municipality District: Scugog
Fronting On: East
Parcel Number: 267930185
Pool: None
Sewer: Sewers
Lot Frontage: 58.16 Feet
Lot Irregularities: Irregular
Acres: < .50
Zoning: Residential
Waterfront: None
Additional Media
- Virtual Tour: http://tours.homesinfocus.ca/client/tour/689648/107dd60d5ba1cd3a8c0d36bde1061fa4#
Rooms
Room details for 37 Candlelight Court, Scugog
| Type | Dimensions | Description |
|---|---|---|
| Kitchen Main | 2.62 x 3.29 | Granite Counter, Backsplash, California Shutters |
| Breakfast Main | 2.49 x 1.95 | Ceramic Floor, Combined W/Kitchen |
| Living Main | 3.84 x 4.51 | Hardwood Floor, Fireplace, Large Window |
| Dining Main | 2.74 x 3.35 | Hardwood Floor, Large Window, W/O To Deck |
| Master Main | 4.02 x 3.96 | Hardwood Floor, 3 Pc Ensuite, California Shutters |
| 2nd Br Main | 4.02 x 3.08 | Hardwood Floor, Large Closet, Large Window |
| Laundry Main | 2.74 x 1.82 | Access To Garage |
| Other Bsmt | 2.40 x 3.65 | Broadloom |
| XXXXXXXX | XXX XX, XXXX |
XXXX XXX XXXX |
$XXX,XXX |
| XXX XX, XXXX |
XXXXXX XXX XXXX |
$XXX,XXX |
| XXXXXXXX XXXX | XXX XX, XXXX | $610,000 XXX XXXX |
| XXXXXXXX XXXXXX | XXX XX, XXXX | $599,900 XXX XXXX |

Good Shepherd Catholic School
Elementary: CatholicGreenbank Public School
Elementary: PublicPrince Albert Public School
Elementary: PublicCartwright Central Public School
Elementary: PublicS A Cawker Public School
Elementary: PublicR H Cornish Public School
Elementary: PublicÉSC Saint-Charles-Garnier
Secondary: CatholicBrooklin High School
Secondary: PublicPort Perry High School
Secondary: PublicUxbridge Secondary School
Secondary: PublicMaxwell Heights Secondary School
Secondary: PublicSinclair Secondary School
Secondary: Public- 1 bath
- 2 bed
227 Portview Road, Scugog, Ontario • L9L 1B4 • Rural Scugog

