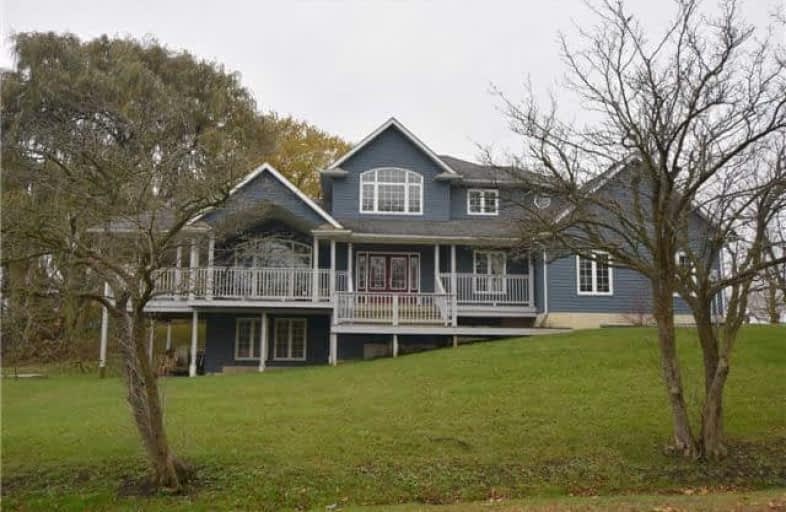Sold on Nov 23, 2017
Note: Property is not currently for sale or for rent.

-
Type: Detached
-
Style: 2-Storey
-
Size: 2000 sqft
-
Lot Size: 100.26 x 192.24 Feet
-
Age: No Data
-
Taxes: $4,727 per year
-
Days on Site: 8 Days
-
Added: Sep 07, 2019 (1 week on market)
-
Updated:
-
Last Checked: 3 months ago
-
MLS®#: X3985689
-
Listed By: Re/max escarpment realty inc., brokerage
Custom Built 10 Year New 2083 Sq Ft Caledonia Home W/Corner Lt. Interior Offers A O/C Layout, Fam. Rm W/ Gas Fp, Eat In Kitchen W/ Island, Spacious Master W/ Walk In Closet & Chic 4 Pc Ensuite, & Part Finished Basement W/ Media Rm, Roughed In Kitch & Bath. W-Out Bsment , Hrdwd Flrs, Double Garage & More! Ideal In Law Set Up W/Separate. Entrance! Conveniently Located 15 Min To Hamilton, 403, & Qew. An Irreplaceable Rural Package At A Realistic Price!
Extras
Cont'd* Pt 1 18R1298; Haldimand County Inclusions: All Window Covering & Hrdwr, Bthrm Mirrors, Ceiling Fans, All Elfs, Wood Shelving In Garage, S/S Fridge, B/I Stove, D/W (All Appl. As Is) Exclusions: Steele Shelving In Garage
Property Details
Facts for 1588 Stoney Creek Road, Haldimand
Status
Days on Market: 8
Last Status: Sold
Sold Date: Nov 23, 2017
Closed Date: Jan 31, 2018
Expiry Date: Feb 06, 2018
Sold Price: $590,000
Unavailable Date: Nov 23, 2017
Input Date: Nov 15, 2017
Property
Status: Sale
Property Type: Detached
Style: 2-Storey
Size (sq ft): 2000
Area: Haldimand
Community: Haldimand
Availability Date: Flex
Inside
Bedrooms: 4
Bedrooms Plus: 1
Bathrooms: 3
Kitchens: 1
Rooms: 10
Den/Family Room: Yes
Air Conditioning: Central Air
Fireplace: Yes
Washrooms: 3
Building
Basement: Full
Basement 2: W/O
Heat Type: Forced Air
Heat Source: Gas
Exterior: Vinyl Siding
Water Supply: Other
Special Designation: Other
Parking
Driveway: Private
Garage Spaces: 2
Garage Type: Attached
Covered Parking Spaces: 6
Total Parking Spaces: 8
Fees
Tax Year: 2017
Tax Legal Description: Pt Lt 1 Range Of Stoney Creek Rd Seneca*Cont'd
Taxes: $4,727
Land
Cross Street: Haldibrook Road
Municipality District: Haldimand
Fronting On: East
Parcel Number: 381470108
Pool: None
Sewer: Septic
Lot Depth: 192.24 Feet
Lot Frontage: 100.26 Feet
Acres: .50-1.99
Rooms
Room details for 1588 Stoney Creek Road, Haldimand
| Type | Dimensions | Description |
|---|---|---|
| Living Main | 4.88 x 6.50 | |
| Kitchen Main | 3.86 x 4.04 | Eat-In Kitchen |
| Dining Main | 3.78 x 4.04 | |
| Bathroom Main | 1.55 x 2.03 | 2 Pc Bath |
| Mudroom Main | 4.93 x 1.83 | |
| Br Main | 3.38 x 3.48 | |
| Foyer Main | 3.68 x 3.56 | |
| Master 2nd | 4.01 x 4.88 | |
| 2nd Br 2nd | 3.68 x 3.25 | |
| 3rd Br 2nd | 4.60 x 3.20 | |
| Bathroom 2nd | - | 4 Pc Bath |
| Bathroom 2nd | - | 4 Pc Bath |
| XXXXXXXX | XXX XX, XXXX |
XXXX XXX XXXX |
$XXX,XXX |
| XXX XX, XXXX |
XXXXXX XXX XXXX |
$XXX,XXX |
| XXXXXXXX XXXX | XXX XX, XXXX | $590,000 XXX XXXX |
| XXXXXXXX XXXXXX | XXX XX, XXXX | $569,900 XXX XXXX |

Seneca Central Public School
Elementary: PublicÉcole élémentaire Michaëlle Jean Elementary School
Elementary: PublicSt. Mark Catholic Elementary School
Elementary: CatholicGatestone Elementary Public School
Elementary: PublicSt. Matthew Catholic Elementary School
Elementary: CatholicBellmoore Public School
Elementary: PublicÉSAC Mère-Teresa
Secondary: CatholicCayuga Secondary School
Secondary: PublicMcKinnon Park Secondary School
Secondary: PublicSaltfleet High School
Secondary: PublicSt. Jean de Brebeuf Catholic Secondary School
Secondary: CatholicBishop Ryan Catholic Secondary School
Secondary: Catholic

